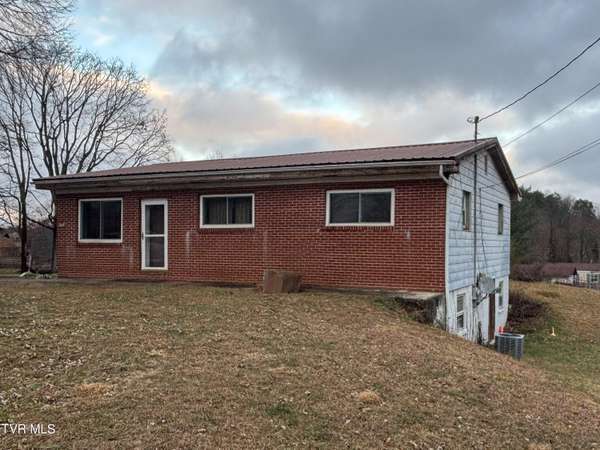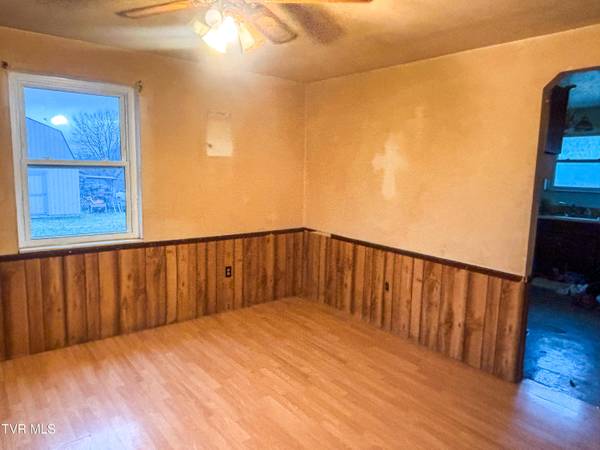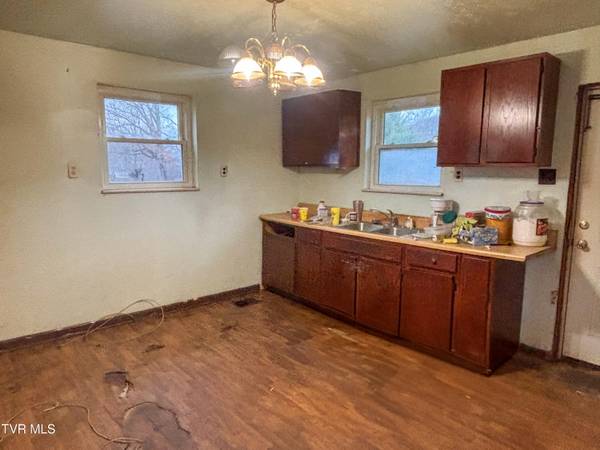1238 Sunrise DR Newport, TN 37821
3 Beds
1 Bath
1,120 SqFt
UPDATED:
12/31/2024 03:25 AM
Key Details
Property Type Single Family Home
Sub Type Single Family Residence
Listing Status Pending
Purchase Type For Sale
Square Footage 1,120 sqft
Price per Sqft $88
Subdivision Edgemont
MLS Listing ID 9974616
Style Ranch
Bedrooms 3
Full Baths 1
HOA Y/N No
Total Fin. Sqft 1120
Originating Board Tennessee/Virginia Regional MLS
Year Built 1972
Lot Size 0.380 Acres
Acres 0.38
Lot Dimensions 100X164
Property Description
The information contained herein is deemed accurate and obtained from reliable sources but is not guaranteed. Buyer or buyer's agent to verify all information.
Location
State TN
County Cocke
Community Edgemont
Area 0.38
Zoning Residential
Direction Start US-70W turn left onto Carson Springs Rd. Turn Right onto Clevenger Cutoff. Turn Left onto Old Sevierville Hwy. Turn Right onto Sunrise Dr.
Rooms
Basement Walk-Out Access
Interior
Heating Central, Heat Pump
Cooling Central Air
Fireplace No
Heat Source Central, Heat Pump
Exterior
Parking Features Gravel
Utilities Available Electricity Connected, Water Connected
View Mountain(s)
Roof Type Metal
Topography Level, Sloped
Building
Water Public
Architectural Style Ranch
Structure Type Brick,See Remarks
New Construction No
Schools
Elementary Schools Edgemont
Middle Schools None
High Schools Cocke Co
Others
Senior Community No
Tax ID 054f B 003.00
Acceptable Financing Cash, Conventional
Listing Terms Cash, Conventional





