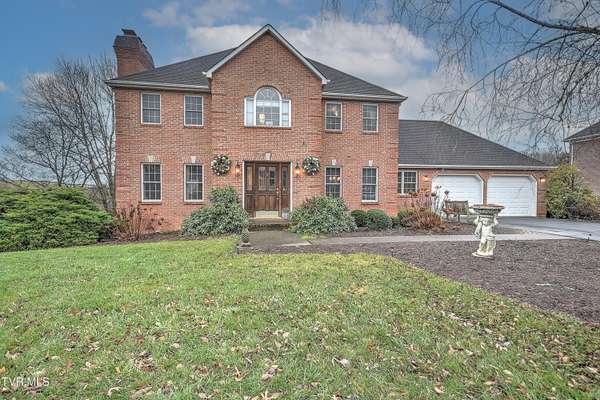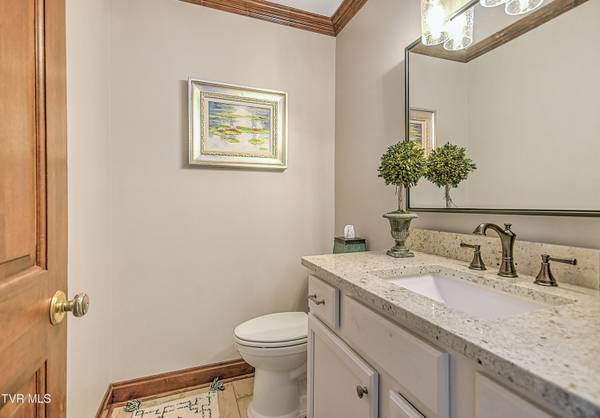3011 Moss Creek DR Johnson City, TN 37604
4 Beds
4 Baths
3,665 SqFt
UPDATED:
01/22/2025 03:45 PM
Key Details
Property Type Single Family Home
Sub Type Single Family Residence
Listing Status Active
Purchase Type For Sale
Square Footage 3,665 sqft
Price per Sqft $180
Subdivision Moss Creek Plantation
MLS Listing ID 9974912
Style Traditional
Bedrooms 4
Full Baths 3
Half Baths 1
HOA Fees $125/ann
HOA Y/N Yes
Total Fin. Sqft 3665
Originating Board Tennessee/Virginia Regional MLS
Year Built 1987
Lot Size 0.900 Acres
Acres 0.9
Lot Dimensions 94 X 379 IRR
Property Description
As you step inside, you're greeted by gorgeous hardwood floors that flow throughout the main level, leading into the remodeled kitchen. Featuring modern appliances, sleek cabinetry, and an open-concept design, this kitchen is perfect for both everyday living and entertaining guests. The spacious living and dining areas provide ample room for gatherings and relaxation. Wind down in the den with a cozy fireplace, perfect for relaxed evenings and cooler nights.
This home offers three generously sized bedrooms, including a luxurious master suite complete with an en-suite bathroom. Each of the three and a half bathrooms is thoughtfully designed, offering a touch of elegance and functionality. For added versatility, the home features a flex space that could easily be used as a home office, kids' playroom, or even a cozy reading nook.
Enjoy the outdoors with the new Trex decking system, ideal for entertaining or simply relaxing in your private, tranquil setting. The partially finished walk-out basement offers 4th bedroom with space for additional possibilities, whether you envision a home theater, workout area, or just extra storage. This home also has plenty of storage in the walk-out attic space, ensuring that all your belongings are kept safe and easily accessible.
Located in the sought-after Moss Creek subdivision, this home provides a country-like atmosphere while being just minutes from the conveniences of Johnson City, including schools, hospitals, shopping, and dining options.
With its spacious layout, modern updates, and flexible spaces, this home is the perfect retreat for today's lifestyle Buyer & Buyers agent to verify info Buyer and Buyers agent to verify All. All info taken from CRS/Seller Info
Location
State TN
County Washington
Community Moss Creek Plantation
Area 0.9
Zoning Residential
Direction From I-26, take State of Franklin Road west to a right turn on Knob Creek Road. Proceed through the tunnel and take an immediate left on Claude Simmons. Moss Creek will be on the right, 1 mile from the tunnel. House on the left on Moss Creek Rd see sign
Rooms
Basement Partially Finished, Walk-Out Access
Interior
Interior Features Built-in Features, Eat-in Kitchen, Entrance Foyer, Garden Tub, Granite Counters, Kitchen Island, Kitchen/Dining Combo, Pantry, Remodeled, Soaking Tub
Heating Central, Forced Air, Heat Pump
Cooling Central Air, Heat Pump, Zoned
Flooring Carpet, Ceramic Tile, Hardwood
Fireplaces Number 3
Fireplaces Type Primary Bedroom, Basement, Gas Log, Living Room
Fireplace Yes
Window Features Double Pane Windows
Appliance Dishwasher, Dryer, Refrigerator
Heat Source Central, Forced Air, Heat Pump
Laundry Electric Dryer Hookup, Washer Hookup
Exterior
Parking Features Asphalt, Garage Door Opener
Garage Spaces 2.0
Amenities Available Landscaping
Roof Type Shingle
Topography Rolling Slope
Porch Deck, Front Patio
Total Parking Spaces 2
Building
Entry Level Two
Foundation Block
Sewer Septic Tank
Water Public
Architectural Style Traditional
Structure Type Brick
New Construction No
Schools
Elementary Schools Jonesborough
Middle Schools Jonesborough
High Schools David Crockett
Others
Senior Community No
Tax ID 045h A 031.00
Acceptable Financing Cash, Conventional, FHA, VA Loan
Listing Terms Cash, Conventional, FHA, VA Loan





