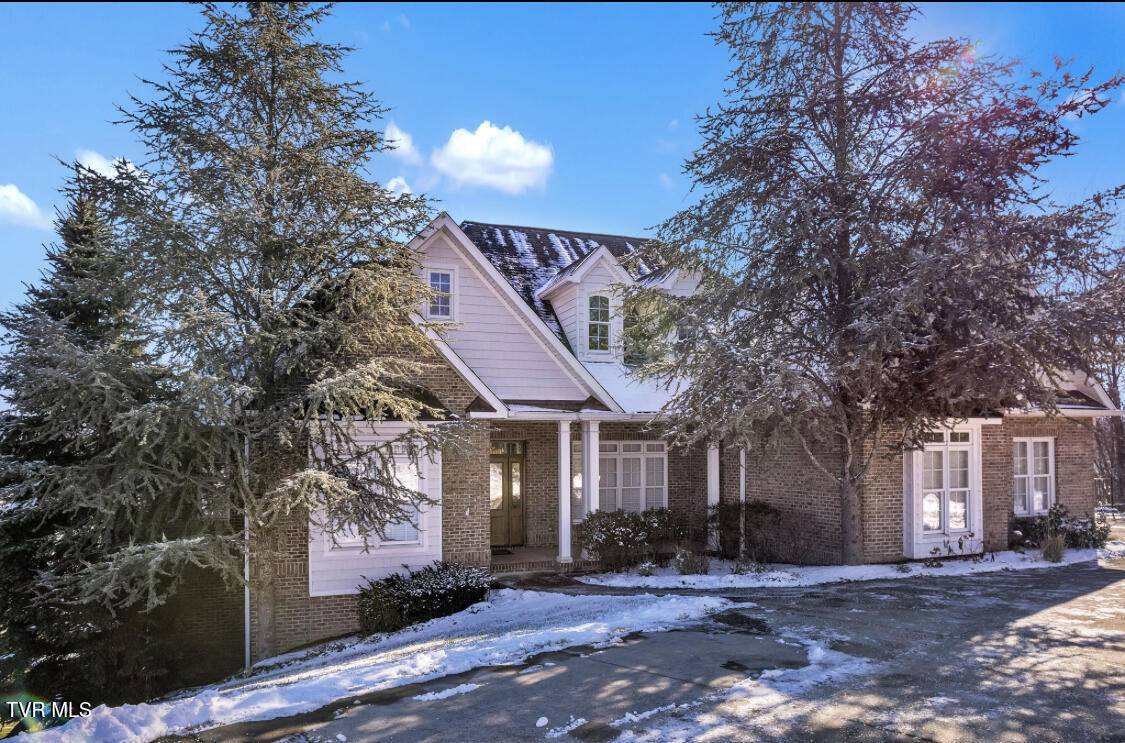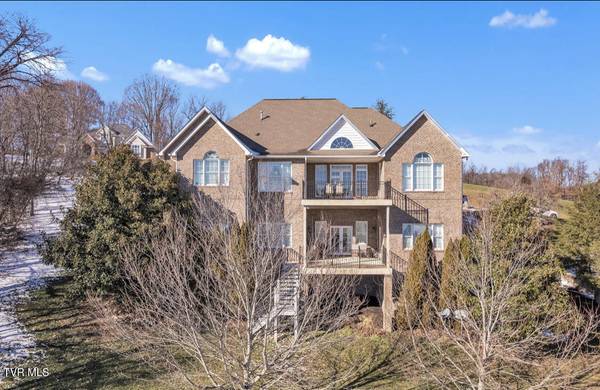123 Ridgetop Drive DR Johnson City, TN 37615
5 Beds
5 Baths
5,298 SqFt
UPDATED:
01/17/2025 04:25 PM
Key Details
Property Type Single Family Home
Sub Type Single Family Residence
Listing Status Active
Purchase Type For Sale
Square Footage 5,298 sqft
Price per Sqft $167
Subdivision Garland Farm Estates
MLS Listing ID 9975012
Style Raised Ranch
Bedrooms 5
Full Baths 4
Half Baths 1
HOA Fees $100/mo
HOA Y/N Yes
Total Fin. Sqft 5298
Originating Board Tennessee/Virginia Regional MLS
Year Built 2008
Lot Size 0.510 Acres
Acres 0.51
Lot Dimensions .51
Property Description
Main Level Features:
The main level is thoughtfully designed with convenience and comfort in mind. It features 3 bedrooms, including the luxurious primary suite with a spa-like en-suite bath. The gourmet kitchen is equipped with granite countertops, modern appliances, and a cozy breakfast nook, while the formal dining area and living room are perfect for gatherings. A spacious laundry room is also located on this level, along with access to the deck that offers beautiful outdoor views.
Lower Level Features:
The fully finished lower level is ideal for multi-generational living or entertaining. It boasts two additional bedrooms, two full bathrooms, a kitchenette, a bar area, and a large living space. The game room provides endless recreational possibilities, while ample storage ensures everything has its place. Step out onto the covered deck or patio to enjoy the serene backyard.
Upper Level:
The unfinished upper-level room provides endless potential as a sixth bedroom, an on-site retreat, or a private home office space. This home also includes a separate attic for additional storage or future customization.
Exterior Features:
Nestled on a 0.51-acre lot, this property features mature landscaping, rear balconies, and peaceful outdoor spaces.
Neighborhood Amenities:
Garland Farms Estates offers a luxurious clubhouse, tennis courts, and a welcoming community environment.
This home is conveniently located near top-rated schools, shopping, dining, and recreational facilities, offering both luxury and accessibility. Don't miss the chance to make this exceptional home your own. All information taken from seller and public records. Buyer/Buyer's agent to verify.
Location
State TN
County Washington
Community Garland Farm Estates
Area 0.51
Zoning RS
Direction Get on I-26 W/US-23 N from E Market St and TN-91 S Follow I-26 W/US-23 N to TN-354 S/Boones Creek Rd. Take exit 17 from I-26 W/US-23 N 6 min Continue on TN-354 S/Boones Creek Rd. Take Highland Church Rd to Ridgetop Dr
Rooms
Basement Exterior Entry, Finished, Full, Heated, Interior Entry, Walk-Out Access, Workshop
Interior
Interior Features Primary Downstairs, 2+ Person Tub, Balcony, Bar, Built-in Features, Central Vacuum, Eat-in Kitchen, Entrance Foyer, Granite Counters, Kitchen Island, Kitchen/Dining Combo, Open Floorplan, Pantry, Shower Only, Soaking Tub, Utility Sink, Walk-In Closet(s), Wet Bar
Heating Central, Electric, Fireplace(s), Natural Gas, Electric
Cooling Ceiling Fan(s), Central Air
Flooring Carpet, Hardwood, Tile
Fireplaces Number 2
Fireplaces Type Basement, Gas Log, Living Room
Fireplace Yes
Window Features Double Pane Windows,Window Treatments
Appliance Dishwasher, Disposal, Gas Range, Microwave
Heat Source Central, Electric, Fireplace(s), Natural Gas
Laundry Electric Dryer Hookup, Washer Hookup
Exterior
Exterior Feature Balcony, Tennis Court(s)
Parking Features Driveway, Attached, Garage Door Opener
Garage Spaces 2.0
Pool Community, In Ground
Community Features Clubhouse
Amenities Available Landscaping
Roof Type Asphalt,Shingle
Topography Sloped
Porch Back, Deck, Front Porch, Patio, Porch, Rear Patio, Rear Porch
Total Parking Spaces 2
Building
Entry Level Three Or More
Sewer Public Sewer
Water Public
Architectural Style Raised Ranch
Structure Type Brick
New Construction No
Schools
Elementary Schools Woodland Elementary
Middle Schools Liberty Bell
High Schools Science Hill
Others
Senior Community No
Tax ID 036aa018.00
Acceptable Financing Cash, Conventional
Listing Terms Cash, Conventional





