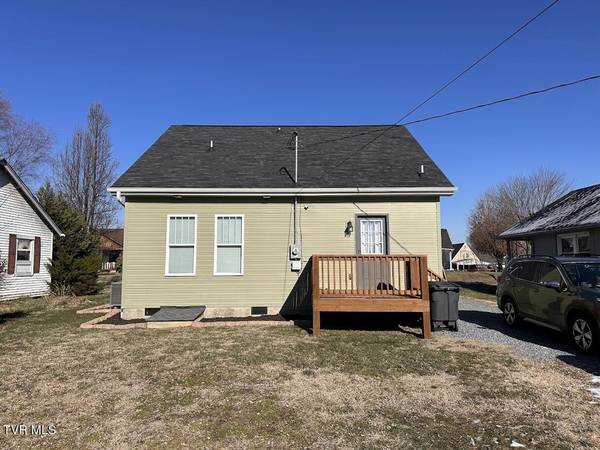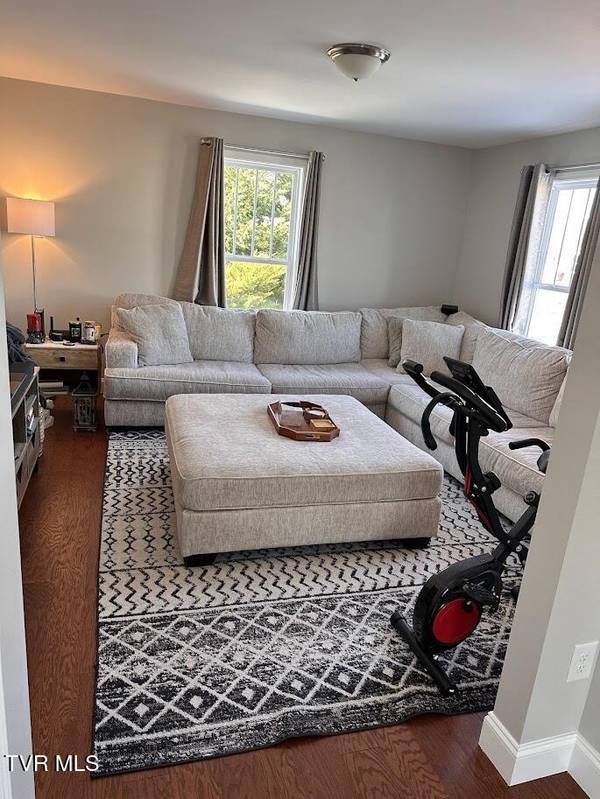1333 Chestnut ST Kingsport, TN 37664
3 Beds
3 Baths
1,624 SqFt
UPDATED:
01/17/2025 06:38 AM
Key Details
Property Type Single Family Home
Sub Type Single Family Residence
Listing Status Active
Purchase Type For Sale
Square Footage 1,624 sqft
Price per Sqft $153
Subdivision Kingsport Townsite Add 5
MLS Listing ID 9975104
Style Craftsman
Bedrooms 3
Full Baths 2
Half Baths 1
HOA Y/N No
Total Fin. Sqft 1624
Originating Board Tennessee/Virginia Regional MLS
Year Built 2021
Lot Size 6,098 Sqft
Acres 0.14
Lot Dimensions 50X125
Property Description
Location
State TN
County Sullivan
Community Kingsport Townsite Add 5
Area 0.14
Zoning R1C
Direction From I-26, take exit 4 onto Wilcox Drive. Continue for 2.6 miles (passing Meadowview and Eastman). After the underpass, turn right onto Birch Street and then take an immediate right onto Chestnut Street. House is .3 mile on the right.
Rooms
Other Rooms Outbuilding
Basement Crawl Space
Interior
Interior Features Eat-in Kitchen, Kitchen/Dining Combo
Heating Heat Pump
Cooling Central Air, Heat Pump
Flooring Carpet, Luxury Vinyl
Window Features Double Pane Windows
Appliance Dishwasher, Electric Range, Microwave, Refrigerator
Heat Source Heat Pump
Laundry Electric Dryer Hookup, Washer Hookup
Exterior
Parking Features Driveway, Concrete, Gravel
Utilities Available Cable Available, Electricity Connected, Sewer Connected, Water Connected
Roof Type Composition
Topography Level
Porch Front Porch, Porch
Building
Entry Level Two
Foundation Block
Sewer Public Sewer
Water Public
Architectural Style Craftsman
Structure Type Vinyl Siding
New Construction No
Schools
Elementary Schools Lincoln
Middle Schools Sevier
High Schools Dobyns Bennett
Others
Senior Community No
Tax ID 061f A 047.00
Acceptable Financing Cash, Conventional, FHA, VA Loan
Listing Terms Cash, Conventional, FHA, VA Loan





