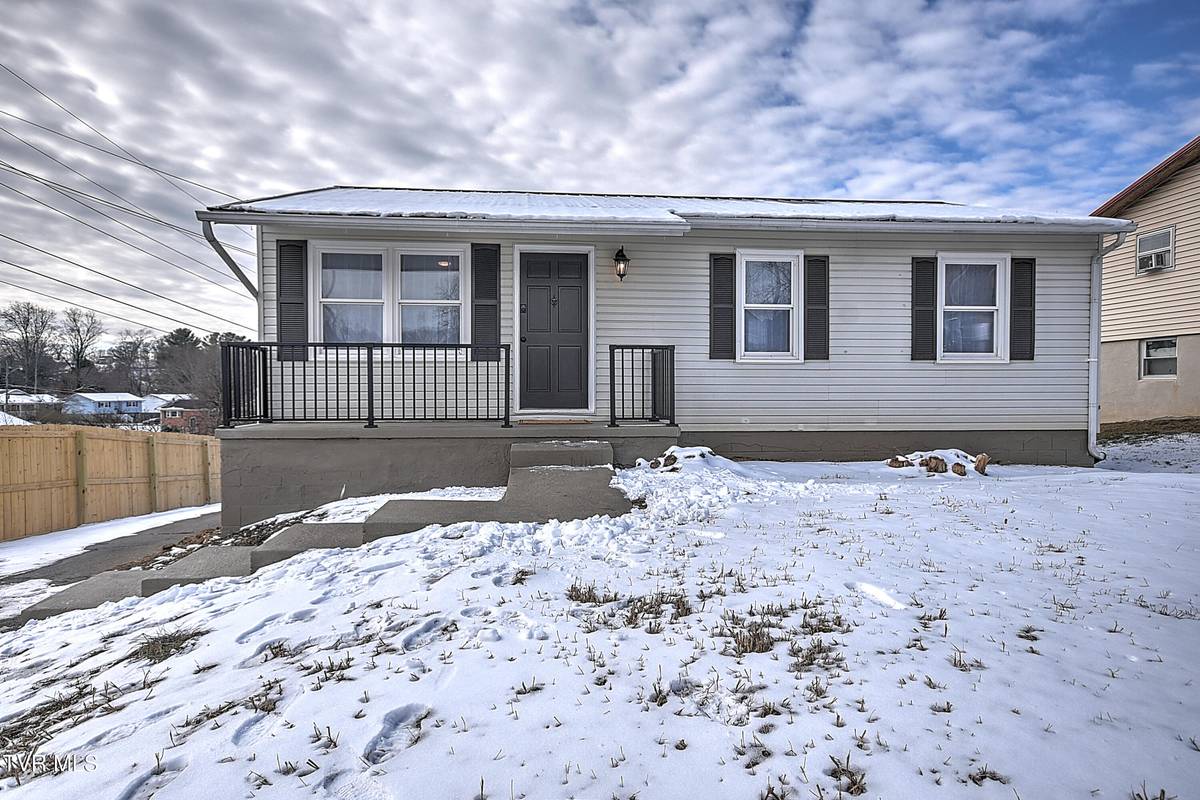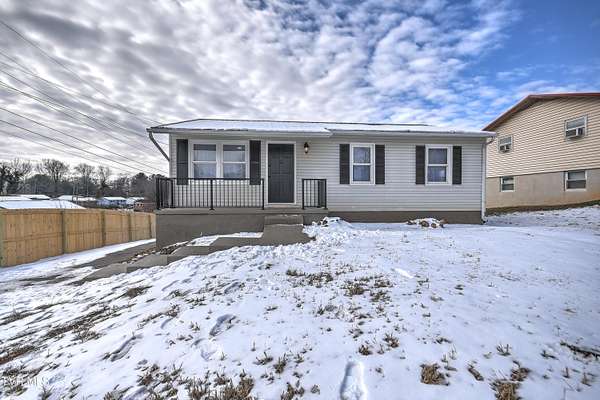941 2nd ST Bristol, VA 24201
3 Beds
1 Bath
1,008 SqFt
UPDATED:
01/20/2025 05:10 AM
Key Details
Property Type Single Family Home
Sub Type Single Family Residence
Listing Status Pending
Purchase Type For Sale
Square Footage 1,008 sqft
Price per Sqft $168
Subdivision Springdale
MLS Listing ID 9975124
Style Ranch
Bedrooms 3
Full Baths 1
HOA Y/N No
Total Fin. Sqft 1008
Originating Board Tennessee/Virginia Regional MLS
Year Built 1966
Lot Size 8,712 Sqft
Acres 0.2
Lot Dimensions 65 x 125
Property Description
Location
State VA
County Washington
Community Springdale
Area 0.2
Zoning Residential
Direction From downtown Bristol take E State Street. Turn LEFT on Delaney St and enter Springdale subdivision. LEFT onto Second St just before the cul-de-sac. Home is on LEFT.
Rooms
Basement Concrete, Partially Finished
Interior
Interior Features Eat-in Kitchen, Pantry, Remodeled
Heating Heat Pump
Cooling Heat Pump
Flooring Hardwood, Laminate
Fireplace No
Window Features Insulated Windows
Appliance Dishwasher, Dryer, Electric Range, Refrigerator, Washer
Heat Source Heat Pump
Laundry Electric Dryer Hookup, Washer Hookup
Exterior
Parking Features Asphalt
Garage Spaces 1.0
Utilities Available Cable Available, Electricity Connected, Sewer Connected, Water Connected
Roof Type Metal
Topography Level, Sloped
Porch Front Porch
Total Parking Spaces 1
Building
Foundation Block, Concrete Perimeter
Sewer Public Sewer
Water Public
Architectural Style Ranch
Structure Type Concrete,Vinyl Siding
New Construction No
Schools
Elementary Schools Highland View
Middle Schools Virginia
High Schools Virginia
Others
Senior Community No
Tax ID 463 1 49
Acceptable Financing Cash, Conventional, FHA, VA Loan
Listing Terms Cash, Conventional, FHA, VA Loan





