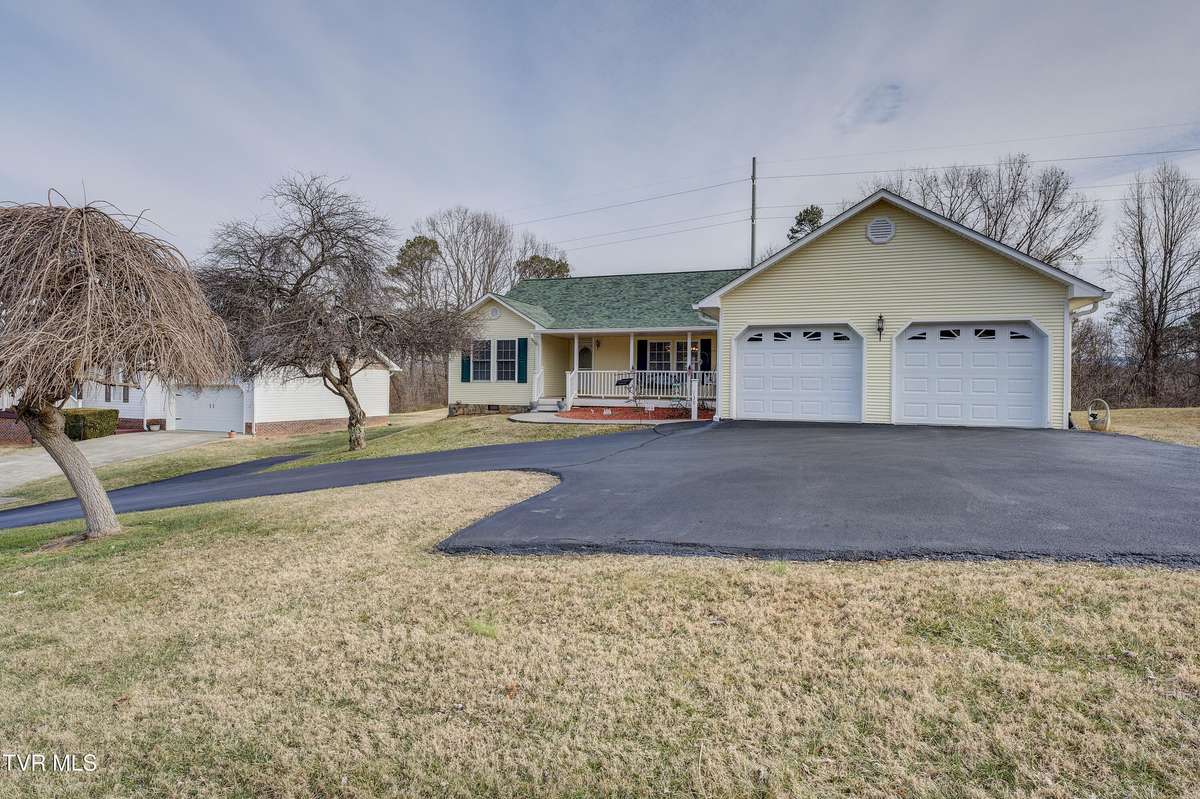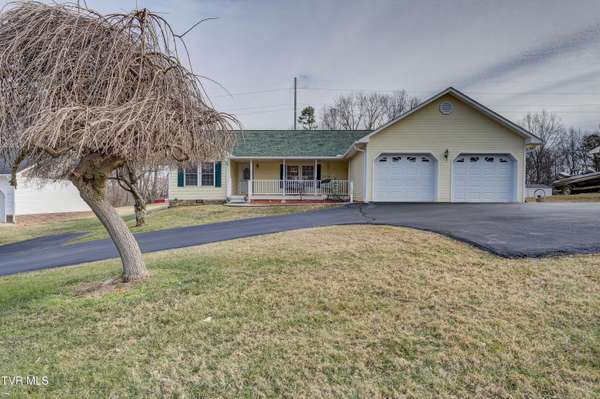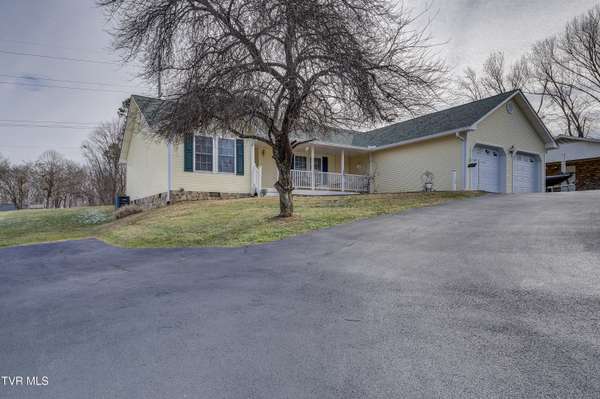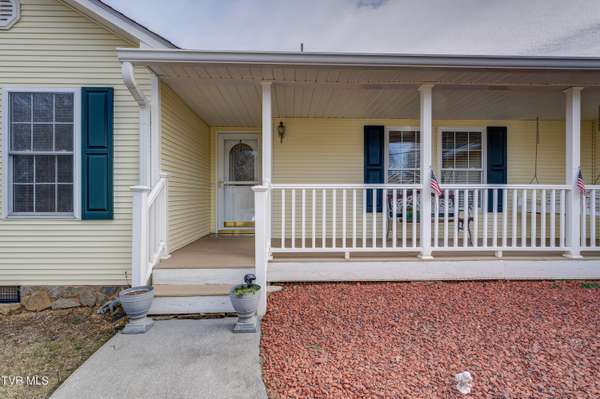139 Vanderbilt DR Johnson City, TN 37601
3 Beds
2 Baths
1,804 SqFt
UPDATED:
02/03/2025 11:08 PM
Key Details
Property Type Single Family Home
Sub Type Single Family Residence
Listing Status Active
Purchase Type For Sale
Square Footage 1,804 sqft
Price per Sqft $213
Subdivision College View Heights
MLS Listing ID 9975416
Style Ranch
Bedrooms 3
Full Baths 2
HOA Y/N No
Total Fin. Sqft 1804
Originating Board Tennessee/Virginia Regional MLS
Year Built 1998
Lot Size 0.340 Acres
Acres 0.34
Lot Dimensions 100x147
Property Description
Don't miss your chance- Schedule your showing today. All information was gathered by 3rd party and tax records, deemed reliable but not guaranteed, Buyer/ Buyers agent to verify all information.
Location
State TN
County Carter
Community College View Heights
Area 0.34
Zoning RES
Direction From I-26, Take Exit 24 to merge onto TN-67 E/US 321 to Elizabethton (Elizabethton Hwy). Take the Milligan Hwy exit. Turn Right onto Milligan Hwy. Drive 1.7 miles and turn Right (immediately before the Fire Department) onto Vanderbilt Dr. House is on the left. See sign.
Rooms
Basement Crawl Space
Interior
Interior Features Garden Tub, Granite Counters, Open Floorplan, Pantry, Walk-In Closet(s)
Heating Central, Heat Pump
Cooling Ceiling Fan(s), Central Air, Heat Pump
Flooring Carpet, Hardwood, Tile
Window Features Double Pane Windows,Window Treatments
Appliance Built-In Electric Oven, Electric Range, Microwave, Refrigerator, Trash Compactor
Heat Source Central, Heat Pump
Laundry Electric Dryer Hookup, Washer Hookup
Exterior
Parking Features Driveway, Asphalt, Garage Door Opener
Garage Spaces 2.0
Utilities Available Cable Available, Electricity Connected, Phone Available, Water Connected
Roof Type Shingle
Topography Cleared, Level, Sloped
Porch Covered, Front Porch, Rear Patio
Total Parking Spaces 2
Building
Entry Level One
Foundation Block
Sewer Septic Tank
Water Public
Architectural Style Ranch
Structure Type Stone Veneer,Vinyl Siding
New Construction No
Schools
Elementary Schools Happy Valley
Middle Schools Happy Valley
High Schools Happy Valley
Others
Senior Community No
Tax ID 055n C 039.00
Acceptable Financing Cash, Conventional, FHA, VA Loan
Listing Terms Cash, Conventional, FHA, VA Loan





