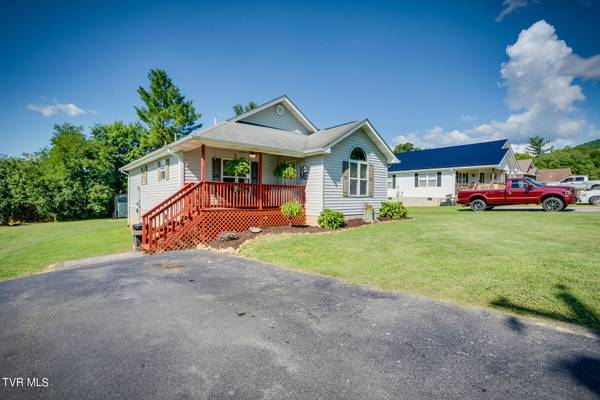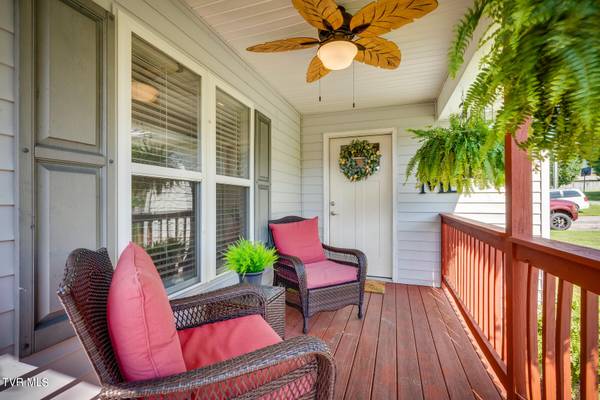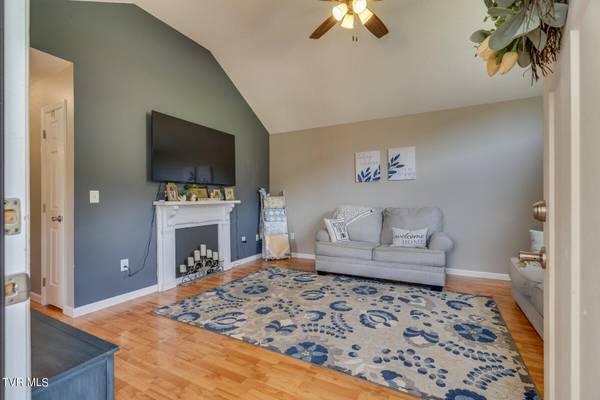244 Harris ST Erwin, TN 37650
3 Beds
2 Baths
1,323 SqFt
UPDATED:
01/27/2025 07:49 PM
Key Details
Property Type Single Family Home
Sub Type Single Family Residence
Listing Status Active
Purchase Type For Sale
Square Footage 1,323 sqft
Price per Sqft $215
Subdivision Allen
MLS Listing ID 9975423
Style Cottage
Bedrooms 3
Full Baths 2
HOA Y/N No
Total Fin. Sqft 1323
Originating Board Tennessee/Virginia Regional MLS
Year Built 2008
Lot Size 0.340 Acres
Acres 0.34
Lot Dimensions 75x203
Property Description
Upon entering, you are greeted by a generous and light-filled living area that effortlessly flows into the kitchen designed for both functionality and style. This kitchen is spacious and is equipped with an abundance of counter space, making it an ideal place for cooking and hosting gatherings. The three thoughtfully designed bedrooms provide ample space for relaxation and privacy, while the two well-appointed bathrooms ensure convenience for both residents and visitors.
Enhancing the allure of this property is a delightful deck situated on the side of the home, offering an excellent setting for outdoor entertaining, barbecues, or simply basking in the warm sunshine. With its harmonious blend of modern comforts and a cozy ambiance, this home presents a wonderful opportunity for those seeking a fulfilling lifestyle in Erwin, TN. *LARGE STORAGE BUILDING DOES NOT CONVEY*
Don't miss out on the chance to make this house your home. Agents contact Showing time for all showings. ALL INFORMATION DEEMED RELIABLE BUT NOT GUARANTEED, BUYERS AGENTS/BUYERS TO VERIFY ALL INFORMATION HEREIN
Location
State TN
County Unicoi
Community Allen
Area 0.34
Zoning residential
Direction From JC take I26 toward Erwin, take Jackson Love Highway exit and turn left at top of ramp. Go approximately 2 miles then turn right on Hoback. Then turn left on Harris stay straight at 4 way stop house on the Left. See Sign
Rooms
Basement Crawl Space, Exterior Entry
Interior
Interior Features Eat-in Kitchen, Entrance Foyer, Kitchen/Dining Combo, Laminate Counters, Pantry
Heating Central, Electric, Electric
Cooling Central Air
Flooring Laminate, Tile, Vinyl, Other
Appliance Electric Range, Microwave, Refrigerator
Heat Source Central, Electric
Laundry Electric Dryer Hookup, Washer Hookup
Exterior
Parking Features Driveway, Asphalt
Utilities Available Electricity Connected, Water Connected, Natural Gas Available
View Mountain(s)
Roof Type Shingle
Topography Cleared, Level
Porch Covered, Front Porch, Rear Porch
Building
Entry Level One
Foundation Block
Sewer Septic Tank
Water Public
Architectural Style Cottage
Structure Type Vinyl Siding
New Construction No
Schools
Elementary Schools Love Chapel
Middle Schools Unicoi Co
High Schools Unicoi Co
Others
Senior Community No
Tax ID 031f E 004.32
Acceptable Financing Cash, Conventional, FHA, THDA, USDA Loan, VA Loan
Listing Terms Cash, Conventional, FHA, THDA, USDA Loan, VA Loan





