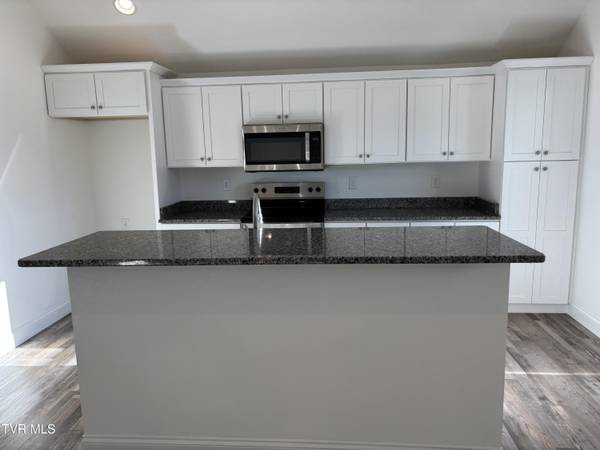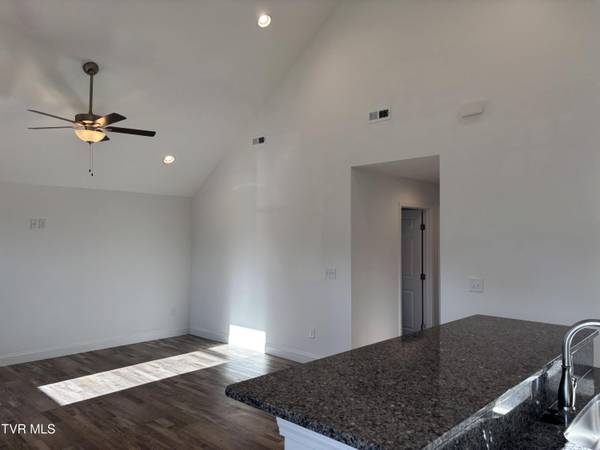1711 Millard ST Johnson City, TN 37601
2 Beds
1 Bath
1,008 SqFt
UPDATED:
01/28/2025 08:01 PM
Key Details
Property Type Single Family Home
Sub Type Single Family Residence
Listing Status Active
Purchase Type For Sale
Square Footage 1,008 sqft
Price per Sqft $257
Subdivision Carnegie Land Co Add
MLS Listing ID 9975458
Style Cottage
Bedrooms 2
Full Baths 1
HOA Y/N No
Total Fin. Sqft 1008
Originating Board Tennessee/Virginia Regional MLS
Year Built 2025
Lot Size 8,712 Sqft
Acres 0.2
Lot Dimensions 75 X 140
Property Description
Location
State TN
County Washington
Community Carnegie Land Co Add
Area 0.2
Zoning Residential
Direction Take exit 22 from I-26 E, Take E Watauga Ave to E Millard St, Use the left lane to merge onto Elm St, Turn left onto E Watauga Ave, Turm right onto N Broadway St, Turn left onto E Millard St. See sign.
Interior
Interior Features Eat-in Kitchen, Granite Counters, Kitchen Island, Kitchen/Dining Combo, Open Floorplan, Pantry
Heating Electric, Heat Pump, Electric
Cooling Ceiling Fan(s), Central Air
Flooring Luxury Vinyl
Fireplace No
Window Features Insulated Windows
Appliance Dishwasher, Disposal, Electric Range, Microwave
Heat Source Electric, Heat Pump
Laundry Electric Dryer Hookup, Washer Hookup
Exterior
Parking Features Driveway, Concrete
Utilities Available Cable Available
Amenities Available Landscaping
Roof Type Shingle
Topography Level
Porch Covered, Front Porch
Building
Entry Level One
Foundation Slab
Sewer Public Sewer
Water Public
Architectural Style Cottage
Structure Type Vinyl Siding
New Construction Yes
Schools
Elementary Schools North Side
Middle Schools Indian Trail
High Schools Science Hill
Others
Senior Community No
Tax ID 039p F 011.00
Acceptable Financing Cash, Conventional, FHA, VA Loan
Listing Terms Cash, Conventional, FHA, VA Loan





