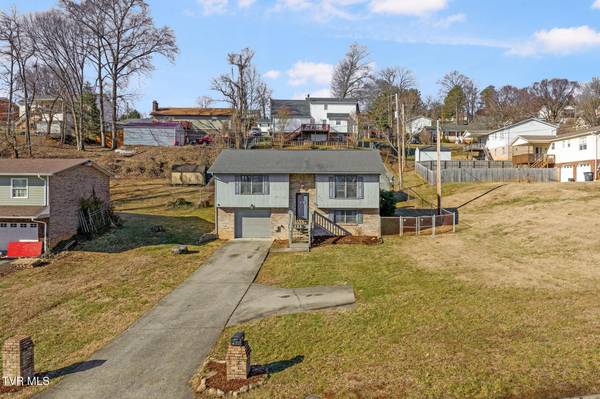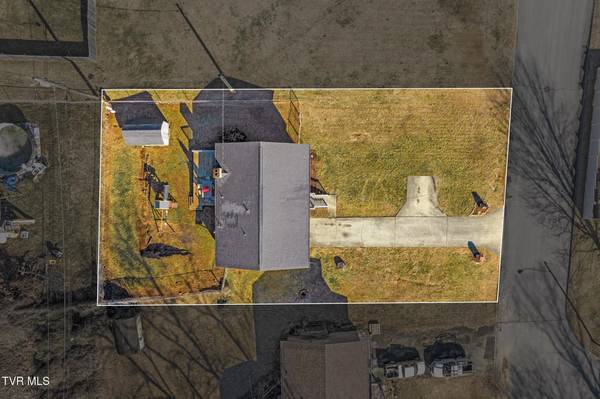956 Lane DR Kingsport, TN 37660
3 Beds
2 Baths
1,730 SqFt
UPDATED:
02/03/2025 11:32 AM
Key Details
Property Type Single Family Home
Sub Type Single Family Residence
Listing Status Active
Purchase Type For Sale
Square Footage 1,730 sqft
Price per Sqft $160
Subdivision Hiara Heights
MLS Listing ID 9975559
Style Split Foyer
Bedrooms 3
Full Baths 2
HOA Y/N No
Total Fin. Sqft 1730
Originating Board Tennessee/Virginia Regional MLS
Year Built 1988
Lot Size 0.260 Acres
Acres 0.26
Lot Dimensions 80 X 140
Property Description
Upstairs, you'll find a spacious full bath and two well-sized bedrooms. Downstairs has been thoughtfully transformed into a cozy primary bedroom complete with a stunning brick fireplace, perfect for relaxing on cool evenings. The second full bath and laundry room are also conveniently located on the lower level.
Outside, enjoy a fully fenced-in backyard, providing plenty of space for pets, play, or entertaining. The 1-car garage offers extra depth for additional storage, making it ideal for all your tools, outdoor gear, or just some extra room for organization.
Recent updates include partial bathroom renovations and a new hot water heater, so you can move in with confidence. With its cozy charm and unbeatable location, this home is the perfect place for a growing family or anyone looking for easy, comfortable living.
Location
State TN
County Sullivan
Community Hiara Heights
Area 0.26
Zoning RES
Direction From I-26, take exit 1 for US-11W S. Take the ramp to US-11W S/W Stone Dr. Turn left onto US-11W S/W Stone Dr. Turn right onto Rogan St. Turn left onto Sand St. Turn right onto Lane Dr. Home is on the left.
Rooms
Other Rooms Shed(s)
Interior
Interior Features 2+ Person Tub, Kitchen/Dining Combo, Radon Mitigation System
Heating Fireplace(s), Heat Pump
Cooling Ceiling Fan(s), Central Air
Flooring Luxury Vinyl, Tile
Fireplaces Number 1
Fireplaces Type Brick
Fireplace Yes
Appliance Dishwasher, Microwave, Range, Refrigerator
Heat Source Fireplace(s), Heat Pump
Laundry Electric Dryer Hookup, Washer Hookup
Exterior
Parking Features Asphalt, Attached
Garage Spaces 1.0
Roof Type Shingle
Topography Level, Rolling Slope
Porch Back, Deck
Total Parking Spaces 1
Building
Entry Level Multi/Split
Sewer Public Sewer
Water Public
Architectural Style Split Foyer
Structure Type Brick,Wood Siding
New Construction No
Schools
Elementary Schools Washington
Middle Schools Sevier
High Schools Dobyns Bennett
Others
Senior Community No
Tax ID 045c B 008.00
Acceptable Financing Cash, Conventional, FHA, VA Loan
Listing Terms Cash, Conventional, FHA, VA Loan





