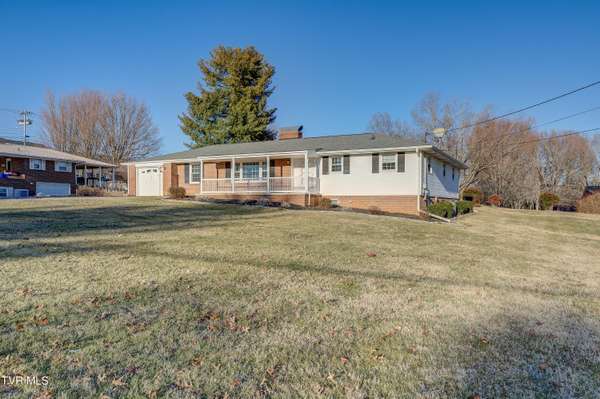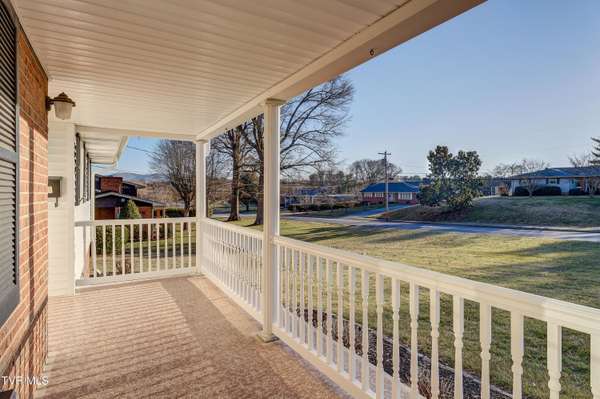2028 Sundale RD Johnson City, TN 37604
3 Beds
3 Baths
2,764 SqFt
UPDATED:
02/01/2025 05:14 PM
Key Details
Property Type Single Family Home
Sub Type Single Family Residence
Listing Status Active
Purchase Type For Sale
Square Footage 2,764 sqft
Price per Sqft $150
Subdivision North Side
MLS Listing ID 9975572
Style Ranch
Bedrooms 3
Full Baths 3
HOA Y/N No
Total Fin. Sqft 2764
Originating Board Tennessee/Virginia Regional MLS
Year Built 1960
Lot Size 0.500 Acres
Acres 0.5
Lot Dimensions 35 X 145.35 IRR
Property Description
Step inside to find a welcoming layout featuring a formal dining room, living room, and cozy den—perfect for entertaining or everyday living. The inviting sunroom is a true retreat, featuring a warm, rustic cedar ceiling that adds natural charm and character. This bright and airy space is perfect for relaxation, complete with a hot tub where you can unwind while enjoying views of the outdoors. The partially finished basement offers a bathroom and versatile flex space ideal for an office, playroom, craft room, or home gym, along with additional storage or workshop space.
Designed for practicality, the home includes two washer and dryer hookups, a single-car attached garage, a 24' x 24' detached double-car garage, and a 10' x 12' storage building for lawn equipment. The property is on a level 0.5-acre lot and provides plenty of outdoor space for activities and landscaping.
Recent updates include a less-than-10-year-old HVAC system, a new shower, an updated vanity, updated toilets (upstairs), and a dishwasher under 2 years old. (Hardwood flooring underneath carpet)
Don't miss the opportunity to own this well-maintained home in a prime location! Schedule your showing today.
Buyer/Buyer's agent to verify any and all information deemed reliable as retrieved from CRS and owner.
Location
State TN
County Washington
Community North Side
Area 0.5
Zoning Residential
Direction Sunset Drive, left on Sundale Rd, second house on left
Rooms
Other Rooms Outbuilding
Basement Exterior Entry, Partially Finished, Plumbed, Walk-Out Access
Interior
Interior Features Entrance Foyer
Heating Central, Heat Pump
Cooling Central Air, Heat Pump
Flooring Carpet, Hardwood, Tile
Fireplaces Number 1
Fireplaces Type Den
Fireplace Yes
Appliance Built-In Electric Oven, Electric Range
Heat Source Central, Heat Pump
Laundry Electric Dryer Hookup, Washer Hookup
Exterior
Parking Features Asphalt, Attached, Detached, Garage Door Opener
Garage Spaces 3.0
Utilities Available Fiber Available, Cable Available, Electricity Available, Electricity Connected, Sewer Connected, Water Connected, Natural Gas Available
Amenities Available Spa/Hot Tub
Roof Type Shingle
Topography Level
Porch Front Porch, Patio
Total Parking Spaces 3
Building
Sewer Public Sewer
Water Public
Architectural Style Ranch
Structure Type Brick
New Construction No
Schools
Elementary Schools Woodland Elementary
Middle Schools Liberty Bell
High Schools Science Hill
Others
Senior Community No
Tax ID 046a B 011.00
Acceptable Financing Cash, Conventional, FHA, VA Loan
Listing Terms Cash, Conventional, FHA, VA Loan





