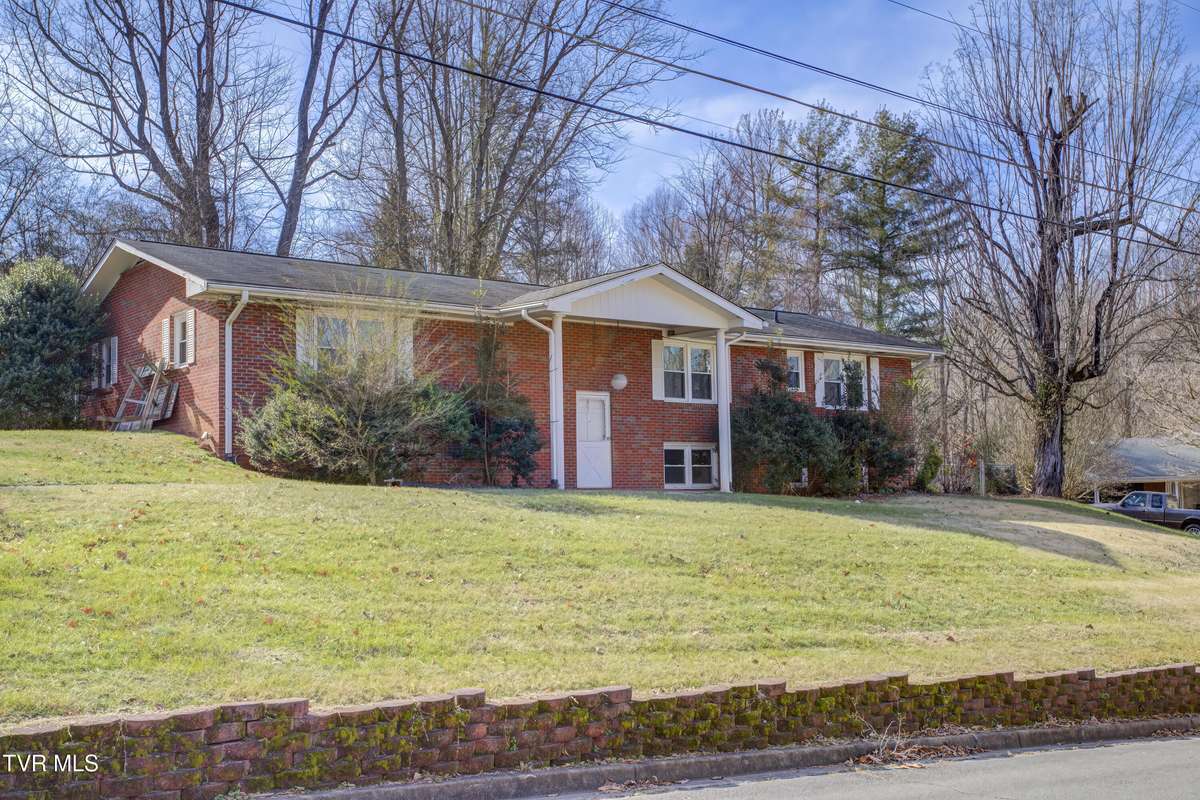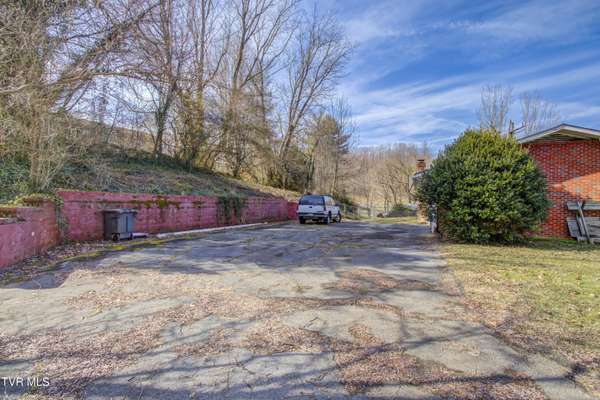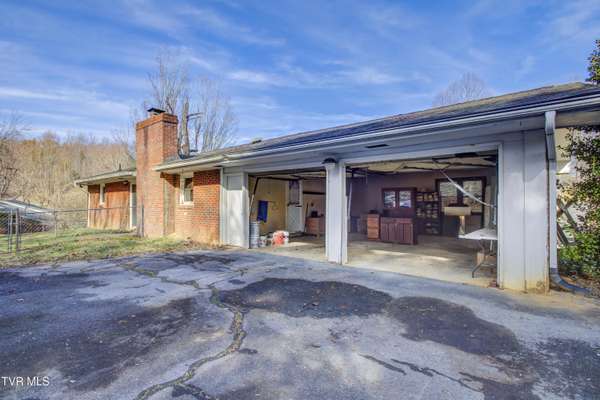2104 Evergreen DR Johnson City, TN 37604
4 Beds
2 Baths
2,132 SqFt
UPDATED:
02/02/2025 08:05 PM
Key Details
Property Type Single Family Home
Sub Type Single Family Residence
Listing Status Pending
Purchase Type For Sale
Square Footage 2,132 sqft
Price per Sqft $135
Subdivision Cherokee Gardens
MLS Listing ID 9975604
Style Split Foyer
Bedrooms 4
Full Baths 2
HOA Y/N No
Total Fin. Sqft 2132
Originating Board Tennessee/Virginia Regional MLS
Year Built 1972
Lot Size 0.370 Acres
Acres 0.37
Lot Dimensions 144.23 X 123.15 IRR
Property Description
This home is move in ready, but the new owners could add a lot of value with a few upgrades!
Features You'll Love:
Solid Brick Exterior - Timeless curb appeal and durability
Spacious Layout - Multiple levels of comfortable living space
Natural Light - Recently replaced windows brighten almost every room
Cozy Fireplace - Perfect for relaxing evenings
Upstairs Hardwood Floors - just waiting to shine
4 bedrooms and 2 full baths
Johnson City Schools
A little TLC will go a long way!
This home needs a little updating, but with your personal touch, it can truly shine! Whether you're looking for a forever home or a smart investment, this is your opportunity to add value and make it your own.
This home is being sold AS IS to settle an estate.
Don't miss out on this fantastic opportunity—schedule a showing today!
Location
State TN
County Washington
Community Cherokee Gardens
Area 0.37
Zoning R2
Direction from University parkway, turn onto Cherokee Rd, then turn left onto Evergreen Drive, house on the right.
Rooms
Basement Finished
Interior
Interior Features Eat-in Kitchen, Kitchen/Dining Combo, Walk-In Closet(s)
Heating Central
Cooling Central Air, Heat Pump
Flooring Concrete, Hardwood, Laminate, Tile
Fireplaces Type Basement
Fireplace Yes
Window Features Double Pane Windows
Appliance Dishwasher, Range
Heat Source Central
Laundry Electric Dryer Hookup, Washer Hookup
Exterior
Parking Features Asphalt
Garage Spaces 2.0
Utilities Available Cable Available, Electricity Connected
View Mountain(s)
Roof Type Shingle
Topography Rolling Slope
Total Parking Spaces 2
Building
Entry Level Multi/Split
Sewer Private Sewer
Water Public
Architectural Style Split Foyer
Structure Type Brick
New Construction No
Schools
Elementary Schools Cherokee
Middle Schools Indian Trail
High Schools Science Hill
Others
Senior Community No
Tax ID 069e A 003.00
Acceptable Financing Cash, Conventional
Listing Terms Cash, Conventional





