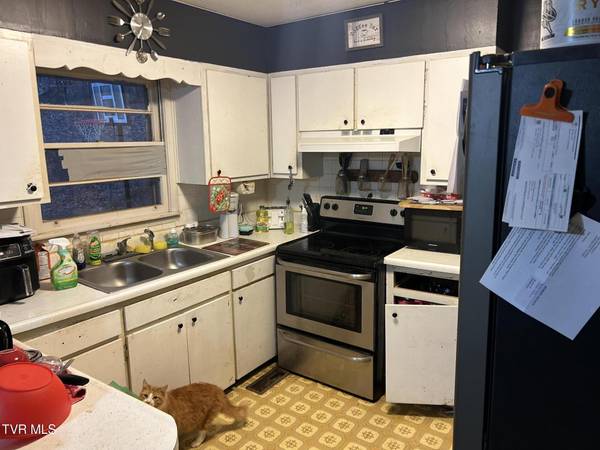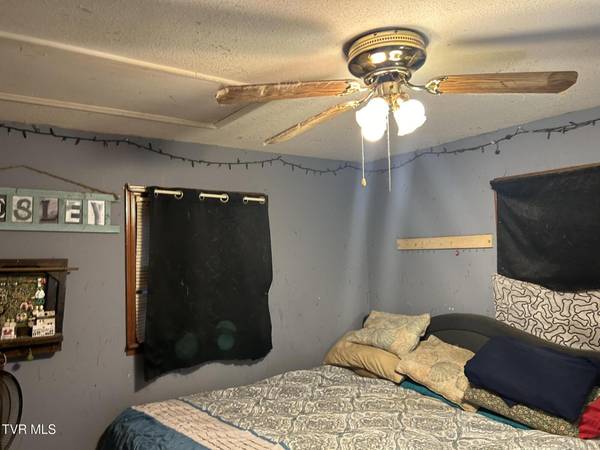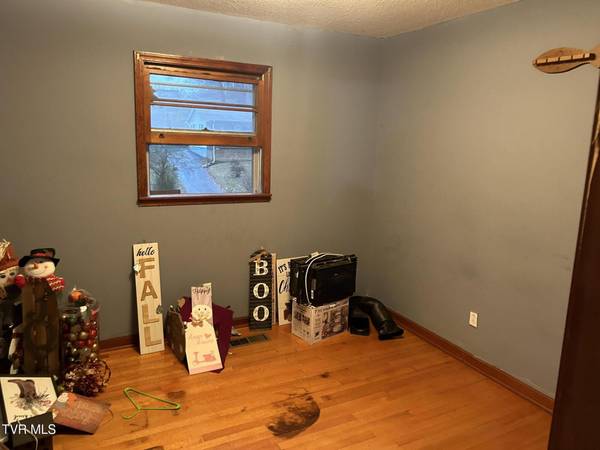256 Shenandoah DR Johnson City, TN 37601
3 Beds
1 Bath
1,092 SqFt
UPDATED:
02/01/2025 08:55 PM
Key Details
Property Type Single Family Home
Sub Type Single Family Residence
Listing Status Active
Purchase Type For Sale
Square Footage 1,092 sqft
Price per Sqft $201
Subdivision Shenandoah Heights
MLS Listing ID 9975636
Style Ranch
Bedrooms 3
Full Baths 1
HOA Y/N No
Total Fin. Sqft 1092
Originating Board Tennessee/Virginia Regional MLS
Year Built 1966
Lot Dimensions 100' X 147'
Property Description
This well-maintained 3-bedroom, 1-bath home is ideally situated just minutes from both Johnson City and Elizabethton, offering easy access to local amenities and major roadways. Perfect for students and faculty alike, this property is conveniently located near East Tennessee State University (ETSU) and Milligan University. Enjoy the convenience of nearby shopping, dining, and recreational options. Whether you're looking for a starter home or an investment property, this location is sure to impress! COUNTY TAXES ONLY!!! Buyer and Buyers agent to verify all information.
Location
State TN
County Carter
Community Shenandoah Heights
Zoning RES
Direction from Johnson city. head towards Elizabthton on the four lane turn right on Milligan highway. go about a mile and turn left on Shenandoah drive, left on woodland, right on Shenandoah. GPS FRIENDLY.
Interior
Heating Heat Pump
Cooling Heat Pump
Window Features Single Pane Windows
Heat Source Heat Pump
Exterior
Parking Features Carport
Roof Type Shingle
Topography Sloped
Building
Entry Level One
Foundation Block
Sewer Septic Tank
Water Public
Architectural Style Ranch
Structure Type Brick
New Construction No
Schools
Elementary Schools Happy Valley
Middle Schools Happy Valley
High Schools Happy Valley
Others
Senior Community No
Tax ID 055f A 007.00
Acceptable Financing Cash, Conventional, THDA, USDA Loan
Listing Terms Cash, Conventional, THDA, USDA Loan





