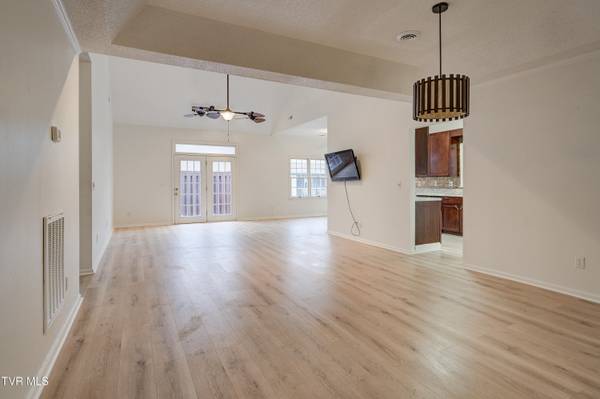17 Oak Leaf CT #0 Johnson City, TN 37601
2 Beds
2 Baths
1,528 SqFt
UPDATED:
02/03/2025 12:32 AM
Key Details
Property Type Condo
Sub Type Condominium
Listing Status Active
Purchase Type For Sale
Square Footage 1,528 sqft
Price per Sqft $206
Subdivision The Woodlands
MLS Listing ID 9975639
Style Patio Home
Bedrooms 2
Full Baths 2
HOA Fees $304/mo
HOA Y/N Yes
Total Fin. Sqft 1528
Originating Board Tennessee/Virginia Regional MLS
Year Built 2000
Property Description
Location
State TN
County Washington
Community The Woodlands
Zoning residential
Direction State of Franklin exit off I-26, make a left at exit ramp, go to first red light, take a right on Oakland Avenue, stay on Oakland to turn left at The Woodlands, stay on Oak Leaf Court, house on left.
Rooms
Basement Crawl Space
Interior
Interior Features Utility Sink, Whirlpool
Heating Central, Natural Gas
Cooling Central Air
Flooring Ceramic Tile, Hardwood
Window Features Double Pane Windows
Appliance Electric Range, Microwave, Refrigerator
Heat Source Central, Natural Gas
Laundry Washer Hookup
Exterior
Parking Features Attached, Concrete, Garage Door Opener
Garage Spaces 2.0
Pool Community
Community Features Curbs, Gated
Utilities Available Fiber Available, Cable Available, Electricity Available, Electricity Connected, Phone Available, Phone Connected, Sewer Available, Sewer Connected, Water Available, Water Connected, Natural Gas Available, Underground Utilities
Roof Type Shingle
Topography Level, Sloped
Porch Deck
Total Parking Spaces 2
Building
Entry Level One
Foundation Other
Sewer Public Sewer
Water Public
Architectural Style Patio Home
Structure Type Brick
New Construction No
Schools
Elementary Schools Fairmont
Middle Schools Indian Trail
High Schools Science Hill
Others
Senior Community No
Tax ID 038k F 008.01
Acceptable Financing Cash, Conventional
Listing Terms Cash, Conventional





