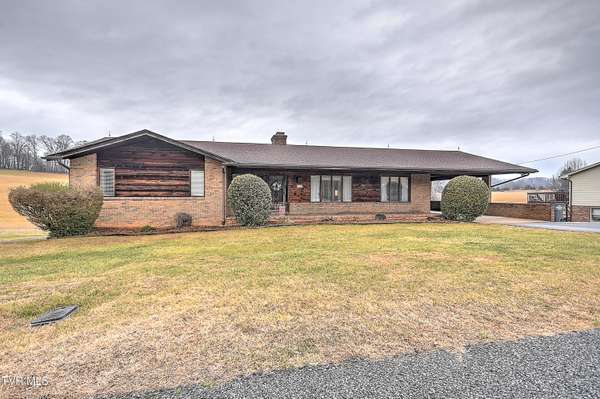1902 Rock Springs RD Kingsport, TN 37664
3 Beds
3 Baths
2,035 SqFt
UPDATED:
02/04/2025 01:35 AM
Key Details
Property Type Single Family Home
Sub Type Single Family Residence
Listing Status Active
Purchase Type For Sale
Square Footage 2,035 sqft
Price per Sqft $171
Subdivision Rock Springs Hts Sub
MLS Listing ID 9975675
Style Ranch
Bedrooms 3
Full Baths 2
Half Baths 1
HOA Y/N No
Total Fin. Sqft 2035
Originating Board Tennessee/Virginia Regional MLS
Year Built 1976
Lot Size 0.690 Acres
Acres 0.69
Lot Dimensions 160 x 190 x 160 x 186
Property Description
The home's standout features include a versatile basement, providing additional living space or storage options to suit your needs. Multiple parking spots accommodate family vehicles and guests with ease, while the outdoor space presents exciting possibilities for gardening enthusiasts or those dreaming of creating their perfect backyard retreat.
Located in a vibrant area, this property puts you close to essential amenities and recreational spots. The home is about a mile from I-26.
The home's solid brick construction speaks to its quality, while various areas throughout the house offer exciting renovation potential to add your personal touch. Each bedroom provides comfortable proportions and excellent natural light, making this house an ideal canvas for your vision of home.
Whether you're looking for a ready-to-move-in residence or a property with potential for customization, this home delivers on both fronts. Don't miss the opportunity to make this well-located, spacious home your own.
Property is being sold as-is, where-is with no warranties written or implied and being sold to close an estate.
Call your REALTOR to set up a showing for this great property. All information herein deemed reliable but not guaranteed. Buyer/Buyer's agent to verify all information.
Location
State TN
County Sullivan
Community Rock Springs Hts Sub
Area 0.69
Zoning Res
Direction From Johnson City, take I-26 to Rock Springs exit. Turn left. Stay on Rock Springs Rd about 1..3 miles, Home on right.
Rooms
Basement Exterior Entry, Full, Garage Door, Interior Entry, Walk-Out Access
Interior
Interior Features Kitchen Island
Heating Heat Pump
Cooling Heat Pump
Flooring Carpet, Laminate, Parquet
Window Features Window Treatment-Some
Appliance Built-In Electric Oven, Cooktop, Refrigerator
Heat Source Heat Pump
Laundry Electric Dryer Hookup, Washer Hookup
Exterior
Parking Features Driveway, Asphalt, Carport, Parking Pad
Carport Spaces 1
Amenities Available Landscaping
Roof Type Shingle
Topography Level, Sloped
Porch Back, Deck, Front Porch
Building
Sewer Public Sewer
Water Public
Architectural Style Ranch
Structure Type Brick,Wood Siding
New Construction No
Schools
Elementary Schools John Adams
Middle Schools Robinson
High Schools Dobyns Bennett
Others
Senior Community No
Tax ID 105j A 006.00
Acceptable Financing Cash, Conventional
Listing Terms Cash, Conventional





