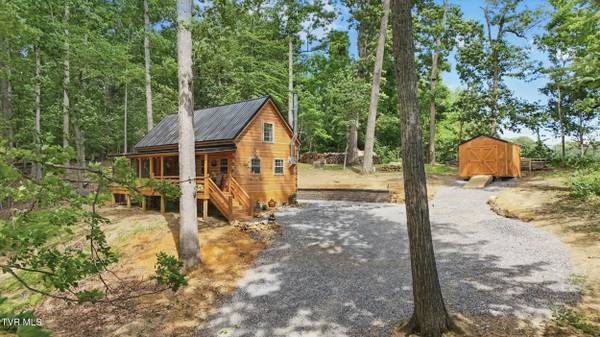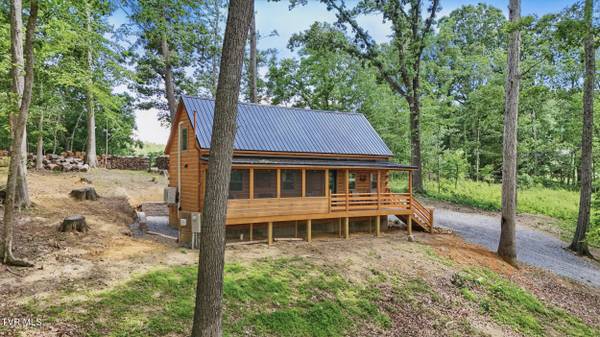166 Booher RD Jonesborough, TN 37659
2 Beds
2 Baths
1,101 SqFt
UPDATED:
Key Details
Property Type Single Family Home
Sub Type Single Family Residence
Listing Status Active
Purchase Type For Sale
Square Footage 1,101 sqft
Price per Sqft $408
Subdivision Not In Subdivision
MLS Listing ID 9980908
Style Cabin,Log
Bedrooms 2
Full Baths 1
Half Baths 1
HOA Y/N No
Total Fin. Sqft 1101
Year Built 2024
Lot Size 1.460 Acres
Acres 1.46
Lot Dimensions See Acreage
Property Sub-Type Single Family Residence
Property Description
Location
State TN
County Washington
Community Not In Subdivision
Area 1.46
Zoning Residential
Direction GPS friendly!
Rooms
Other Rooms Shed(s)
Basement Crawl Space
Interior
Interior Features Granite Counters, Pantry, Utility Sink
Heating Central, Wood Stove
Cooling Ceiling Fan(s), Central Air, Heat Pump
Flooring Hardwood
Fireplaces Type Wood Burning Stove
Fireplace Yes
Window Features Double Pane Windows,Single Pane Windows
Appliance Dishwasher, Microwave, Refrigerator
Heat Source Central, Wood Stove
Laundry Electric Dryer Hookup, Washer Hookup
Exterior
Parking Features Gravel
Utilities Available Electricity Connected, Water Connected
View Mountain(s)
Roof Type Metal
Topography Sloped, Wooded
Porch Front Porch, Screened
Building
Entry Level Two
Foundation Block
Sewer Septic Tank
Water Public
Architectural Style Cabin, Log
Structure Type Log
New Construction No
Schools
Elementary Schools Ridgeview
Middle Schools Boones Creek
High Schools Daniel Boone
Others
Senior Community No
Tax ID 018 049.17
Acceptable Financing Cash, Conventional, FHA, VA Loan
Listing Terms Cash, Conventional, FHA, VA Loan





