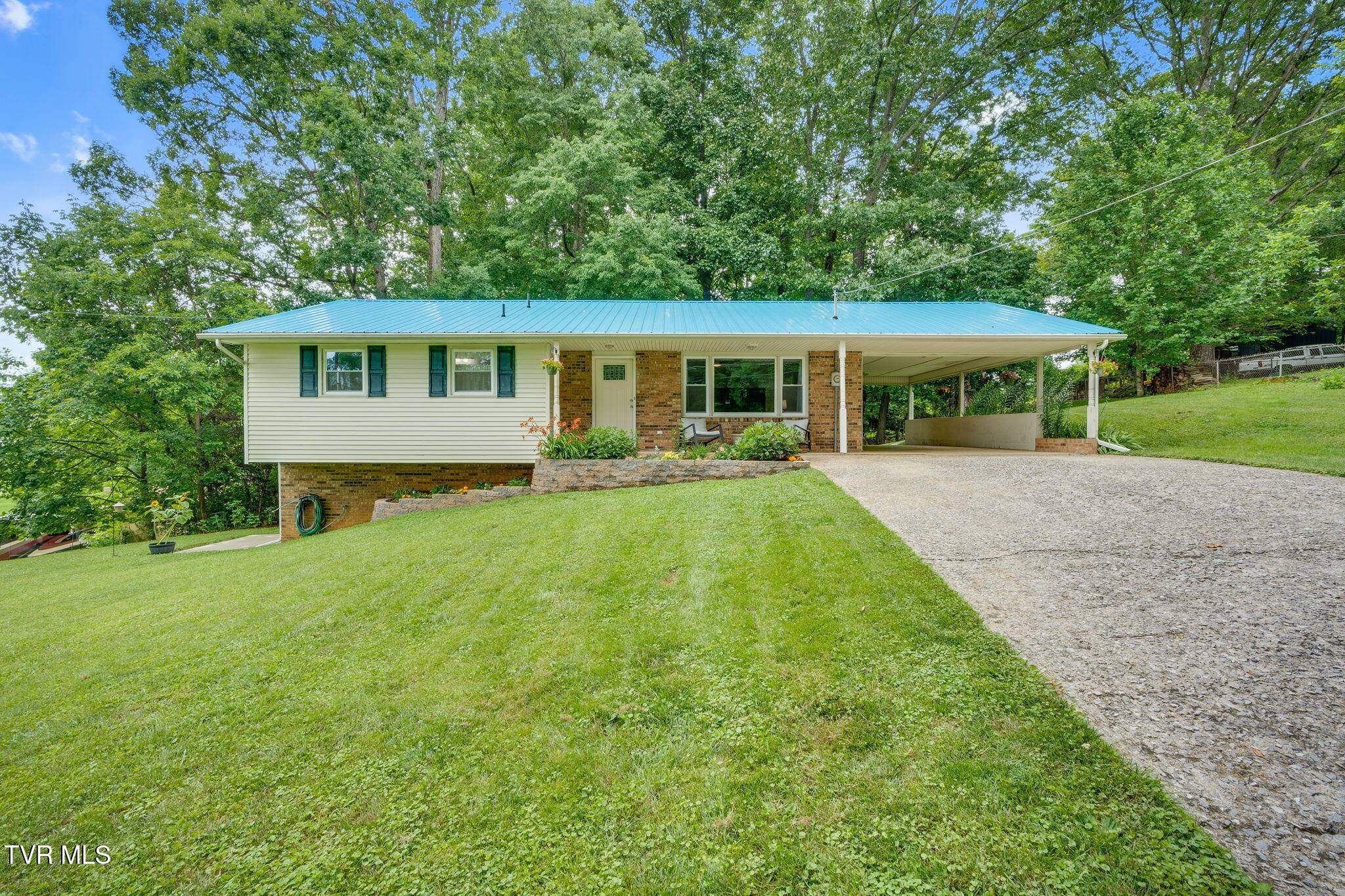380 Lovelace Mountain View LOOP Fall Branch, TN 37656
3 Beds
2 Baths
1,184 SqFt
UPDATED:
Key Details
Property Type Single Family Home
Sub Type Single Family Residence
Listing Status Active
Purchase Type For Sale
Square Footage 1,184 sqft
Price per Sqft $211
Subdivision Green Acres
MLS Listing ID 9981869
Style Raised Ranch,Ranch
Bedrooms 3
Full Baths 2
HOA Y/N No
Total Fin. Sqft 1184
Year Built 1978
Lot Size 0.410 Acres
Acres 0.41
Lot Dimensions 102 x 150 x 135 x 150
Property Sub-Type Single Family Residence
Source Tennessee/Virginia Regional MLS
Property Description
Inside, custom shelving in the closets, new light fixtures, and updated baseboards and trim add a polished finish. Enjoy the comfort of new ceiling fans and updated plumbing, along with the convenience of a washer and dryer that stay with the property. Outside, beautiful flower beds enhance the curb appeal, while the metal roof and leaf-filtered gutters ensure durability and low maintenance.
Relax on the front porch and take in breathtaking mountain views, or unwind in the peaceful backyard. With easy access to I81 and just a short drive to Kingsport, Jonesborough, or Johnson City, this home offers both tranquility and convenience. Schedule your showing today and discover the charm of country living with modern comforts!
Location
State TN
County Greene
Community Green Acres
Area 0.41
Zoning A1
Direction From I81 take exit 50. Head north on 93. Turn left on Lovelace Drive and then a left on Lovelace Mountain View Loop. It is the second house on the left.
Rooms
Basement Block, Concrete, Exterior Entry, Interior Entry, Unfinished, Walk-Out Access
Interior
Interior Features Laminate Counters, Radon Mitigation System, Remodeled
Heating Central, Heat Pump
Cooling Ceiling Fan(s), Central Air, Heat Pump
Flooring Carpet, Luxury Vinyl
Equipment Dehumidifier
Window Features Double Pane Windows
Appliance Dishwasher, Dryer, Electric Range, Refrigerator, Washer
Heat Source Central, Heat Pump
Laundry Electric Dryer Hookup, Washer Hookup
Exterior
Parking Features Driveway, Carport
Carport Spaces 1
Utilities Available Cable Available, Electricity Connected, Phone Available, Water Connected
View Mountain(s)
Roof Type Metal
Topography Rolling Slope, Sloped
Porch Front Patio
Building
Story 1
Entry Level One
Foundation Slab
Sewer Septic Tank
Water Public
Architectural Style Raised Ranch, Ranch
Level or Stories 1
Structure Type Brick,Vinyl Siding
New Construction No
Schools
Elementary Schools Baileyton
Middle Schools North Greene
High Schools North Greene
Others
Senior Community No
Tax ID 002n A 020.02
Acceptable Financing Cash, Conventional, FHA, USDA Loan, VA Loan
Listing Terms Cash, Conventional, FHA, USDA Loan, VA Loan





