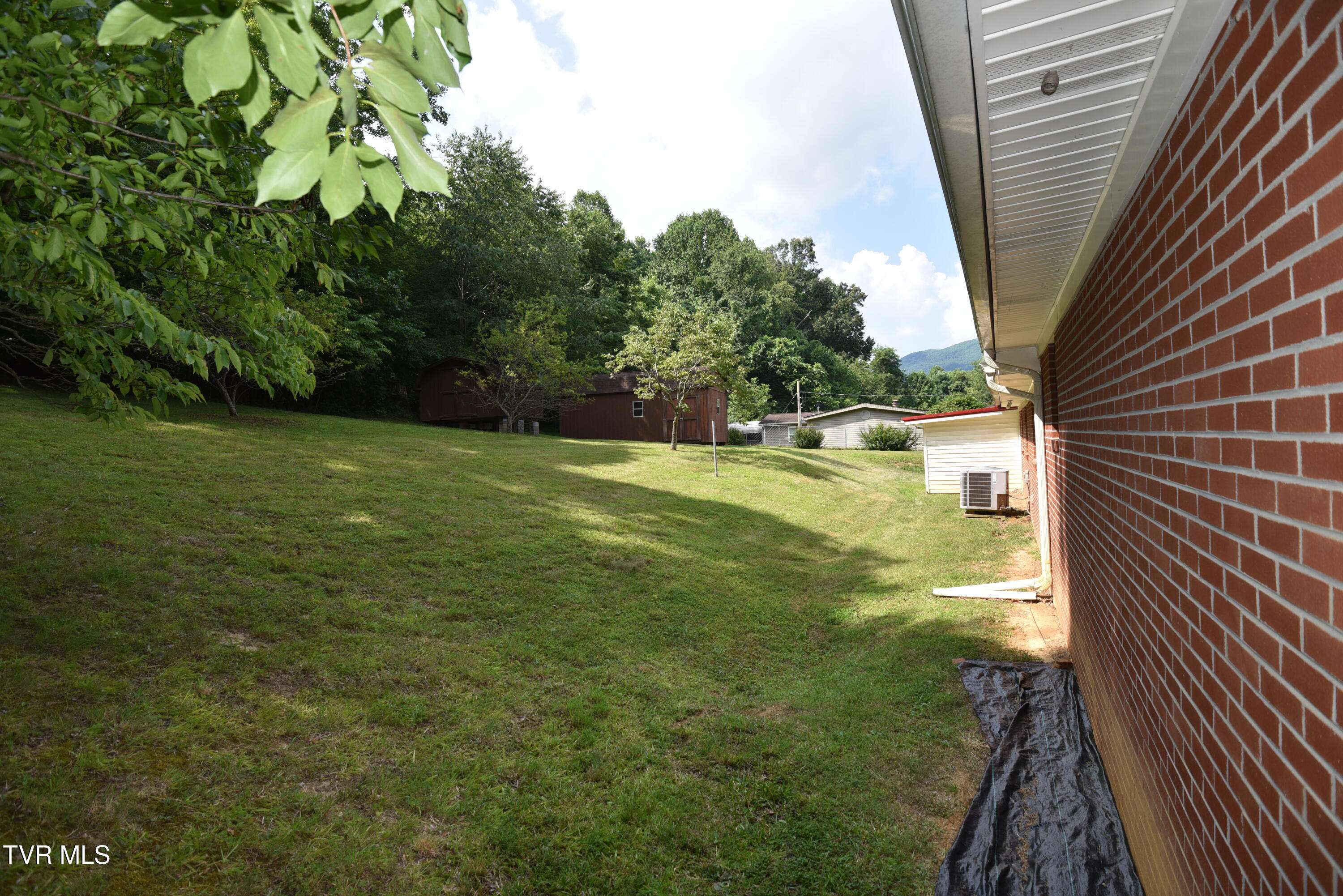127 Sewanee RD Johnson City, TN 37601
3 Beds
2 Baths
1,628 SqFt
UPDATED:
Key Details
Property Type Single Family Home
Sub Type Single Family Residence
Listing Status Active
Purchase Type For Sale
Square Footage 1,628 sqft
Price per Sqft $184
Subdivision College View Heights
MLS Listing ID 9983282
Style Ranch
Bedrooms 3
Full Baths 1
Half Baths 1
HOA Y/N No
Total Fin. Sqft 1628
Year Built 1965
Lot Size 0.370 Acres
Acres 0.37
Lot Dimensions 120 x 143 irr
Property Sub-Type Single Family Residence
Source Tennessee/Virginia Regional MLS
Property Description
Welcome to this beautifully updated one-level brick ranch, nestled just outside the city in a quiet, up-and-coming neighborhood. This move-in-ready home combines timeless curb appeal with modern updates throughout. Inside, you'll find a thoughtfully remodeled interior featuring a spacious living area, updated kitchen and baths, and stylish finishes from top to bottom.
The full, unfinished basement offers a rare opportunity to double your living space—ideal for a future recreation room, guest suite, home office, or gym. With solid construction, a flexible floor plan, and room to grow, this home is perfect for first-time buyers, downsizers, or investors.
Enjoy the best of both worlds—peaceful suburban living with easy access to all the conveniences and amenities of the city. Don't miss your chance to own in one of the area's most desirable and fast-growing neighborhoods!
Location
State TN
County Carter
Community College View Heights
Area 0.37
Zoning rs
Direction Milligan Highway to Vanderbilt DR (beside fire department) right on Sewanee. The home is located on left.
Rooms
Other Rooms Shed(s)
Basement Block, Plumbed, Unfinished, Walk-Out Access
Interior
Interior Features Kitchen/Dining Combo, Laminate Counters, Remodeled, Walk-In Closet(s)
Heating Heat Pump
Cooling Heat Pump
Flooring Ceramic Tile, Hardwood, Luxury Vinyl
Fireplaces Number 2
Fireplaces Type Basement, Living Room
Fireplace Yes
Window Features Double Pane Windows
Appliance Dishwasher, Electric Range
Heat Source Heat Pump
Laundry Electric Dryer Hookup, Washer Hookup
Exterior
Parking Features Asphalt, Carport
Garage Spaces 2.0
Carport Spaces 2
Roof Type Metal
Topography Level, Sloped
Porch Covered, Front Porch
Total Parking Spaces 2
Building
Story 1
Foundation Block
Sewer Septic Tank
Water Public
Architectural Style Ranch
Level or Stories 1
Structure Type Brick,Vinyl Siding
New Construction No
Schools
Elementary Schools Happy Valley
Middle Schools Happy Valley
High Schools Happy Valley
Others
Senior Community No
Tax ID 055n D 001.00
Acceptable Financing Cash, Conventional, FHA, VA Loan
Listing Terms Cash, Conventional, FHA, VA Loan





