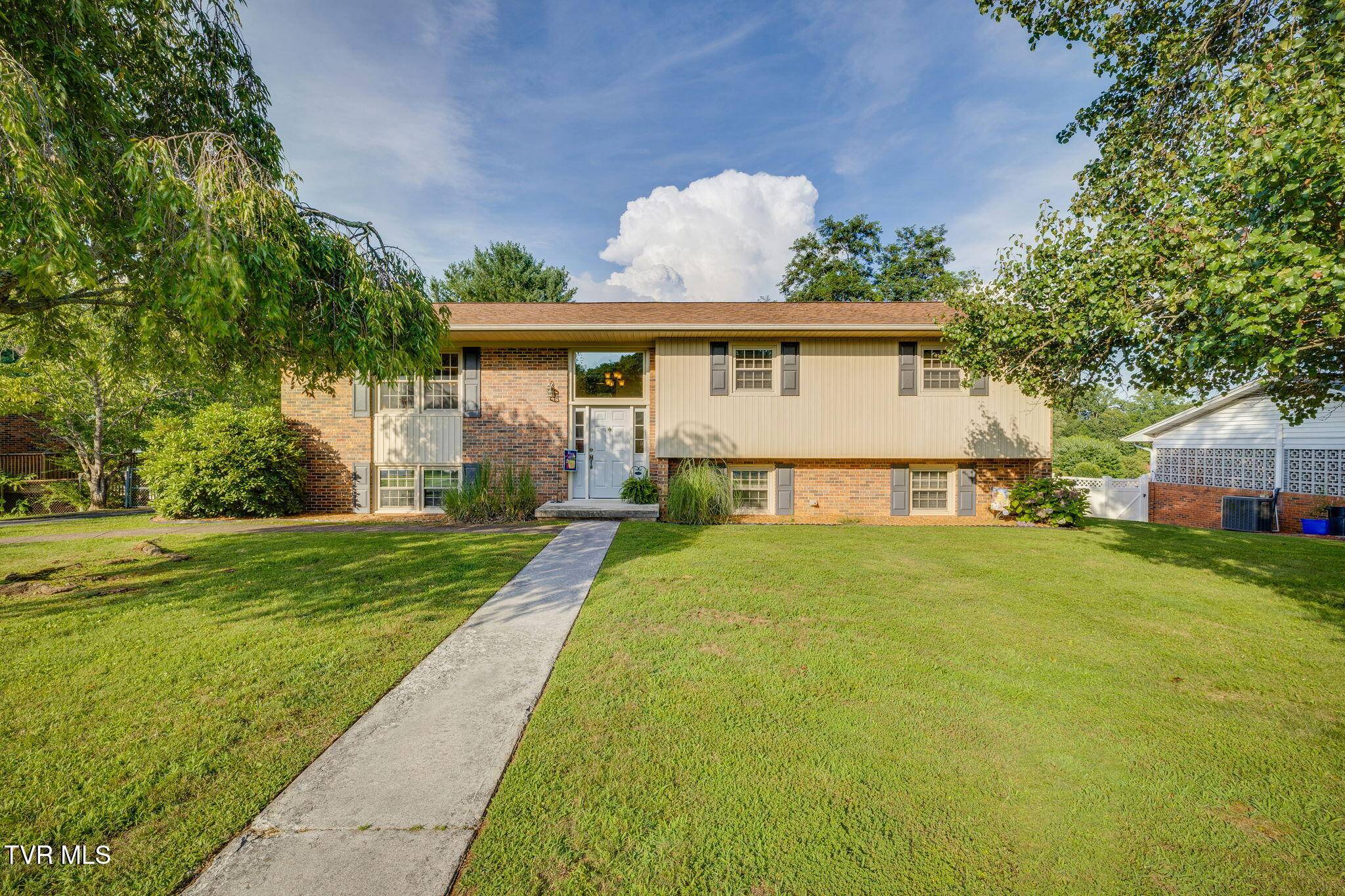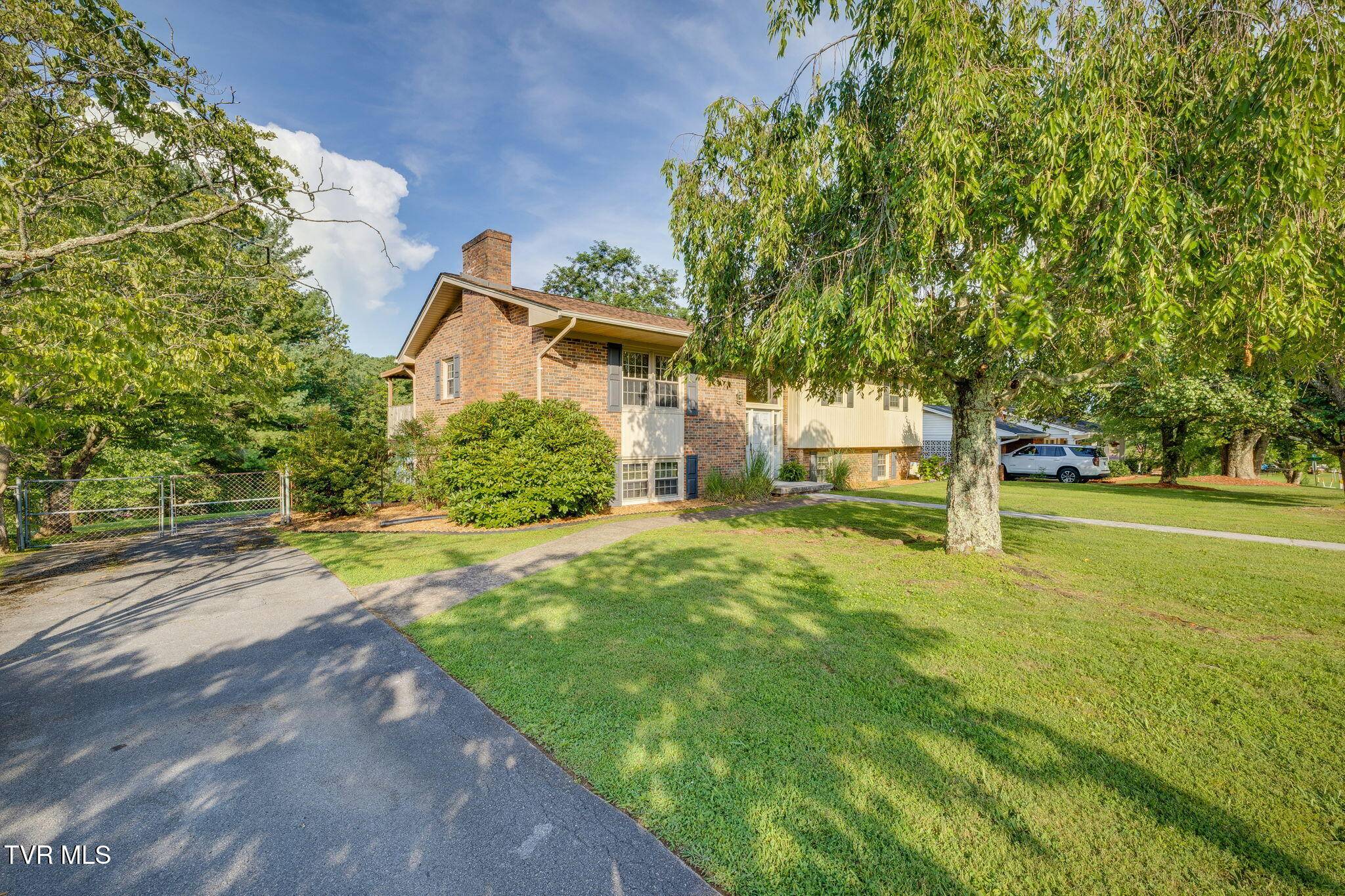272 Fain RD Blountville, TN 37617
3 Beds
3 Baths
1,972 SqFt
UPDATED:
Key Details
Property Type Single Family Home
Sub Type Single Family Residence
Listing Status Active
Purchase Type For Sale
Square Footage 1,972 sqft
Price per Sqft $164
Subdivision Not Listed
MLS Listing ID 9983327
Style Split Level
Bedrooms 3
Full Baths 2
Half Baths 1
HOA Y/N No
Total Fin. Sqft 1972
Year Built 1972
Lot Size 0.350 Acres
Acres 0.35
Lot Dimensions 100 X 150
Property Sub-Type Single Family Residence
Source Tennessee/Virginia Regional MLS
Property Description
Enjoy additional living space in the partially finished basement, complete with a cozy den—ideal for a media room, home office, or playroom. Step outside and relax on not one, but two covered areas, perfect for entertaining or enjoying peaceful mornings overlooking the well-kept, spacious lawn.
With no city taxes, this home offers the perfect blend of affordability and convenience. Don't miss your chance to own this lovingly cared-for gem—schedule your showing today!
Location
State TN
County Sullivan
Community Not Listed
Area 0.35
Zoning R 1
Direction From 394, turn onto Hwy 126, in approximately 0.5 miles turn left onto Fain Rd. Home is on the right.
Rooms
Basement Partially Finished
Interior
Heating Central, Heat Pump
Cooling Central Air, Heat Pump
Flooring Carpet, Hardwood, Vinyl
Appliance Dishwasher, Range, Refrigerator
Heat Source Central, Heat Pump
Exterior
Parking Features Asphalt
Roof Type Composition,Shingle
Topography Rolling Slope
Porch Covered, Deck
Building
Sewer Septic Tank
Water Public
Architectural Style Split Level
Structure Type Brick,Vinyl Siding
New Construction No
Schools
Elementary Schools Holston
Middle Schools Sullivan Central Middle
High Schools West Ridge
Others
Senior Community No
Tax ID 051j B 005.00
Acceptable Financing Cash, Conventional, FHA, USDA Loan, VA Loan
Listing Terms Cash, Conventional, FHA, USDA Loan, VA Loan





