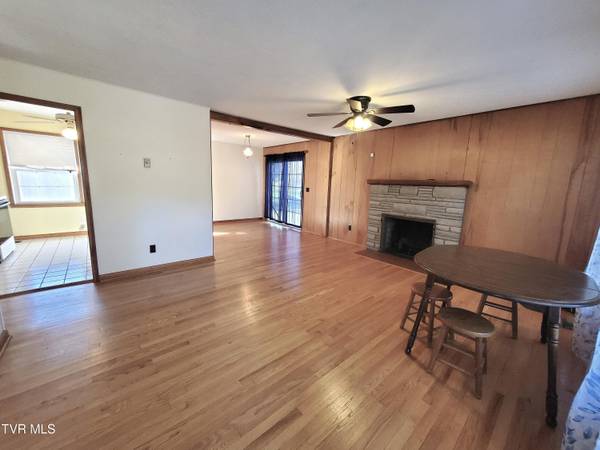
512 Cloudland DR Roan Mountain, TN 37687
3 Beds
2 Baths
1,138 SqFt
UPDATED:
Key Details
Property Type Single Family Home
Sub Type Single Family Residence
Listing Status Active
Purchase Type For Sale
Square Footage 1,138 sqft
Price per Sqft $285
Subdivision Not In Subdivision
MLS Listing ID 9987212
Style Contemporary,Ranch
Bedrooms 3
Full Baths 1
Half Baths 1
HOA Y/N No
Total Fin. Sqft 1138
Year Built 1962
Lot Size 0.420 Acres
Acres 0.42
Lot Dimensions Irregular
Property Sub-Type Single Family Residence
Source Tennessee/Virginia Regional MLS
Property Description
Location
State TN
County Carter
Community Not In Subdivision
Area 0.42
Zoning Residential
Direction Take HWY 19E through Roan Mountain. Turn onto Cloudland Drive beside of the Roan Mountain Fire Department. The home is the third home on the left.
Rooms
Other Rooms Storage
Basement Block, Concrete, Full
Interior
Heating Electric, Fireplace(s), Forced Air, Heat Pump, Radiant Ceiling, Wood, Wood Stove, Electric
Cooling Central Air
Flooring Hardwood, Tile
Fireplaces Type Gas Log, Stone
Fireplace Yes
Window Features Double Pane Windows
Appliance Dryer, Microwave, Range, Refrigerator, Washer
Heat Source Electric, Fireplace(s), Forced Air, Heat Pump, Radiant Ceiling, Wood, Wood Stove
Laundry Electric Dryer Hookup, Washer Hookup
Exterior
Parking Features Driveway, Asphalt, Attached, Carport
Garage Spaces 1.0
Carport Spaces 1
View Mountain(s)
Roof Type Shingle
Topography Level
Porch Covered, Front Porch
Total Parking Spaces 1
Building
Entry Level One
Sewer Septic Tank
Water Public
Architectural Style Contemporary, Ranch
Structure Type Stone,Vinyl Siding
New Construction No
Schools
Elementary Schools Cloudland
Middle Schools Cloudland
High Schools Cloudland
Others
Senior Community No
Tax ID 100 179.00
Acceptable Financing Cash, Conventional, FHA, USDA Loan, VA Loan
Listing Terms Cash, Conventional, FHA, USDA Loan, VA Loan






