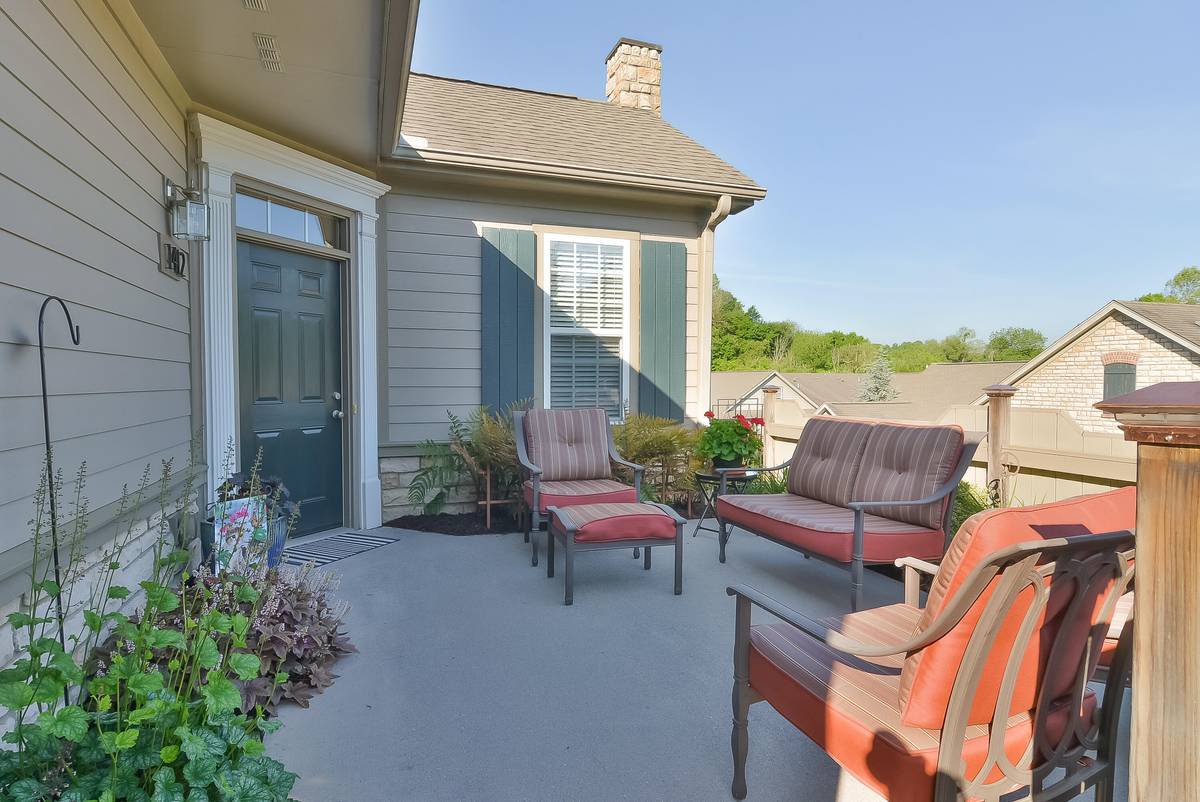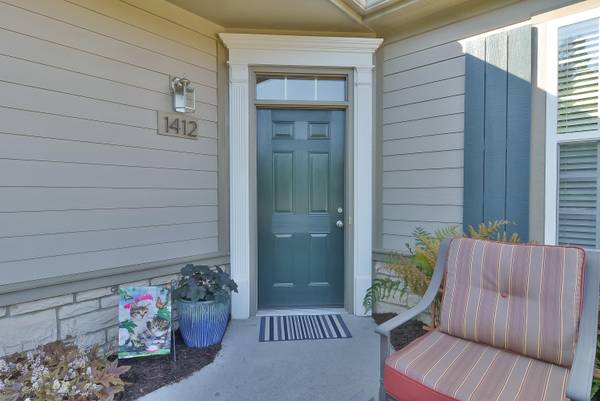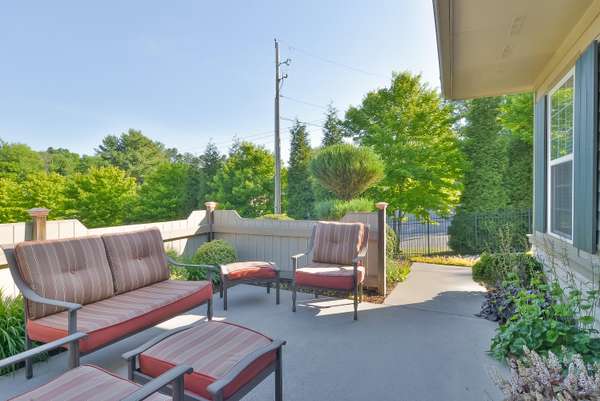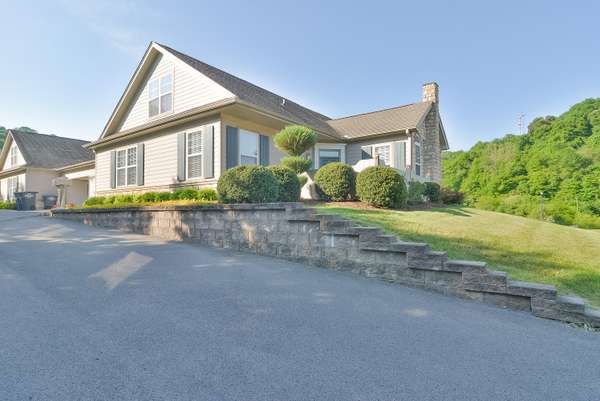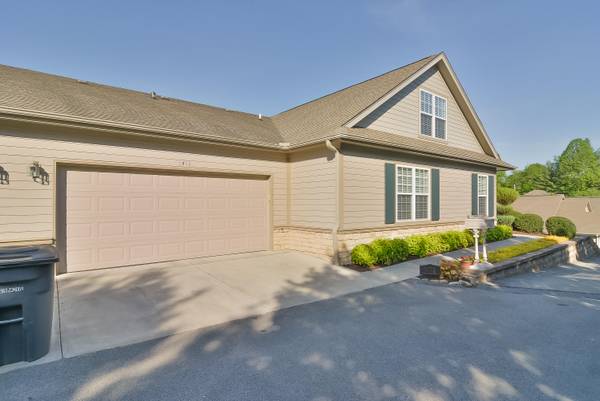$249,900
$249,900
For more information regarding the value of a property, please contact us for a free consultation.
1412 Fountain LN #1412 Kingsport, TN 37664
3 Beds
3 Baths
2,151 SqFt
Key Details
Sold Price $249,900
Property Type Condo
Sub Type Condominium
Listing Status Sold
Purchase Type For Sale
Square Footage 2,151 sqft
Price per Sqft $116
Subdivision Skyland Falls
MLS Listing ID 9922910
Sold Date 06/18/21
Bedrooms 3
Full Baths 2
Half Baths 1
HOA Fees $300
Total Fin. Sqft 2151
Originating Board Tennessee/Virginia Regional MLS
Year Built 2011
Property Description
One level living is here with this immaculate condo located in Skyland Falls, a gated community. 3 bedrooms, 2.5 baths and several recent upgrades including new kitchen with quartz, waterproof flooring, dishwasher and garbage disposal; smoke detectors, new quartz sink counters in bathrooms and new tile flooring; new hardwood floors and railing on stairs. The main level provides a large living room with an electric fireplace surrounded with stone, dining area, kitchen, laundry, bonus storage room or small office, master suite with walk in shower and walk in closet, guest bedroom with walk in closet, and access to the 2 car garage. Upstairs is the 3rd bedroom with a large bath and new ''bath fitter'' walk in seamless shower with safety bars. Enjoy your morning coffee on the large patio with lush landscaping. Head on over to the clubhouse and pool to cool off on these coming hot summer days! The HOA fees include exterior maintenance/insurance, lawn care, clubhouse and pool use, workout room, garbage pickup and water. Schedule your private viewing today. Buyer/Buyer agent to verify all information.
Location
State TN
County Sullivan
Community Skyland Falls
Zoning Res
Direction Memorial Blvd to RIGHT on Stratford to LEFT onto Alderwood Dr to LEFT into gated entrance. Take the 1st LEFT, Stay right on Fountain Ln, to home on the LEFT.
Interior
Interior Features Remodeled, Solid Surface Counters, Walk-In Closet(s)
Heating Central
Cooling Central Air, Heat Pump
Flooring Hardwood, Laminate, Tile
Fireplaces Type Living Room
Fireplace Yes
Appliance Dishwasher, Disposal, Electric Range, Microwave, Refrigerator
Heat Source Central
Exterior
Parking Features Attached
Garage Spaces 2.0
Pool Community
Community Features Clubhouse
Amenities Available Landscaping
Roof Type Shingle
Topography Other
Porch Patio
Total Parking Spaces 2
Building
Entry Level One and One Half
Foundation Slab
Sewer Public Sewer
Water Public
Structure Type Brick,HardiPlank Type
New Construction No
Schools
Elementary Schools Johnson
Middle Schools Robinson
High Schools Dobyns Bennett
Others
Senior Community No
Tax ID 062p G 014.00c049
Acceptable Financing Cash, Conventional
Listing Terms Cash, Conventional
Read Less
Want to know what your home might be worth? Contact us for a FREE valuation!

Our team is ready to help you sell your home for the highest possible price ASAP
Bought with Gail Oliver • REMAX Checkmate, Inc. Realtors

