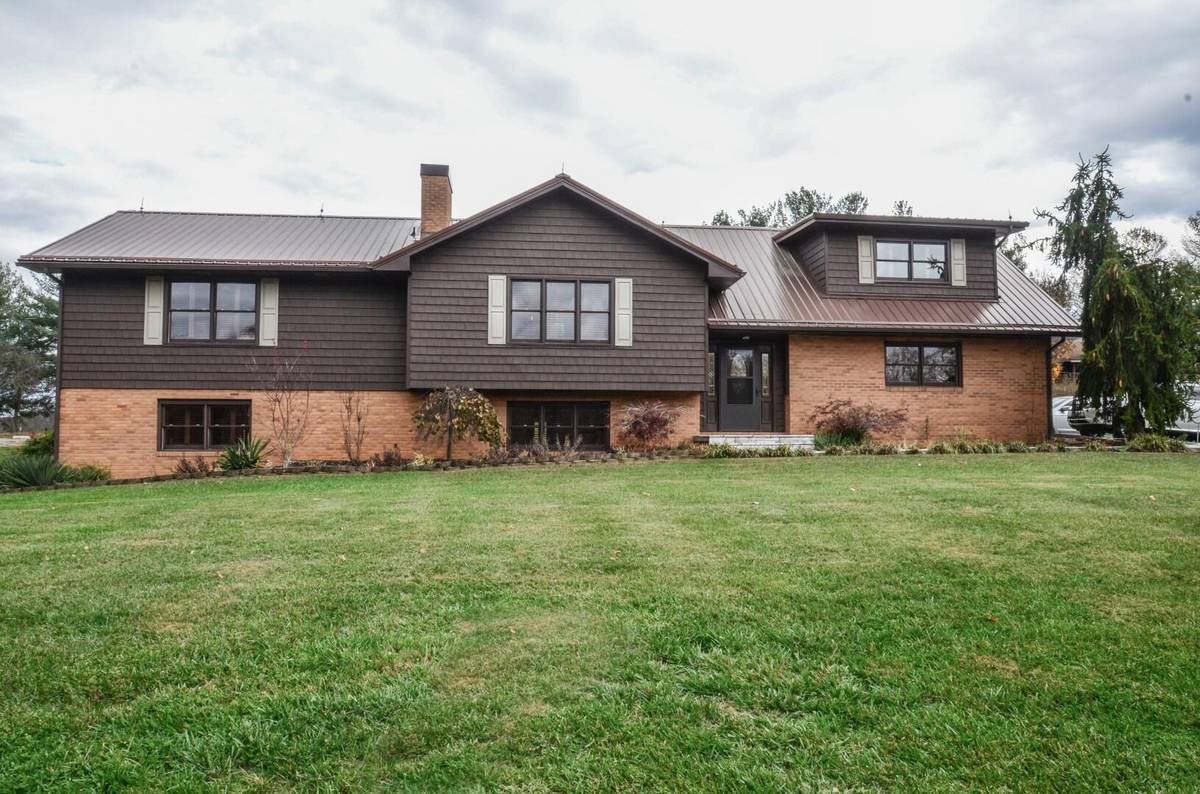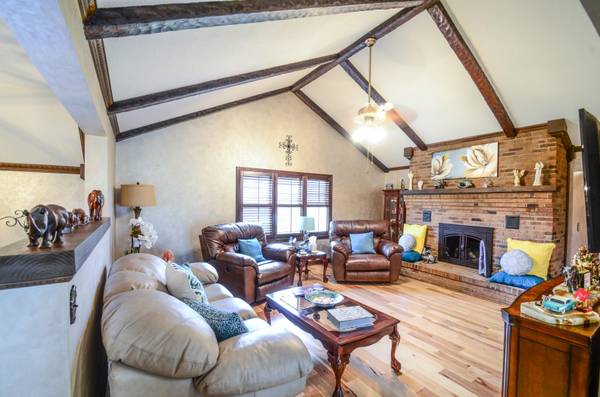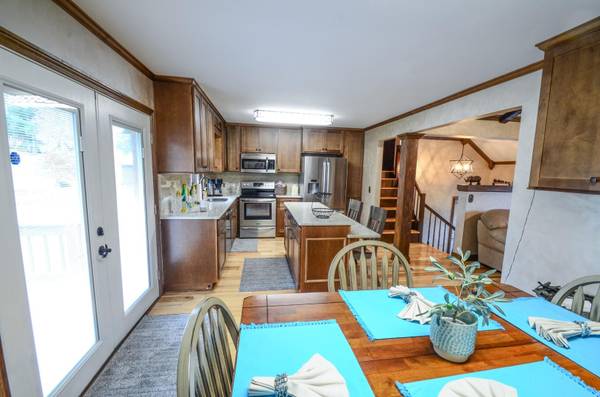$550,000
$550,000
For more information regarding the value of a property, please contact us for a free consultation.
518 Ford Creek Rd RD Gray, TN 37615
5 Beds
3 Baths
3,458 SqFt
Key Details
Sold Price $550,000
Property Type Single Family Home
Sub Type Single Family Residence
Listing Status Sold
Purchase Type For Sale
Square Footage 3,458 sqft
Price per Sqft $159
Subdivision Not In Subdivision
MLS Listing ID 9931260
Sold Date 01/31/22
Style Split Foyer
Bedrooms 5
Full Baths 3
Total Fin. Sqft 3458
Originating Board Tennessee/Virginia Regional MLS
Year Built 1974
Lot Size 4.200 Acres
Acres 4.2
Lot Dimensions See Acres
Property Description
This gorgeous custom home sits on a beautiful 4.2 acre track and has been completely updated and a beautiful custom tuscan style paint finish throughout the home. Features include a wonderful master suite with large custom shower, 4 other good sized bedrooms, 3 total bathrooms in the home and a half bath in the shop, hot tub with gazebo, garage space for up to 8 cars if you are a collector. Eat-in kitchen has beautiful granite and has access to back deck. Finished basement has a large bar and den for entertaining as well as the laundry/bath, bedroom and some space for an office. Garage details: 2 car attached, 4 car detached, and 2 car shop with large bays. Also, metal building recently added (40x30). Newer roof and new heatpump.
Location
State TN
County Washington
Community Not In Subdivision
Area 4.2
Zoning Residential
Direction From I-26, Take Gray exit and exit towards Gray. Turn Left onto Gray Station Road and continue left onto Gray Station Road past Gray Elementary School. Turn right onto Douglas shed and right onto Ford Creek Road, home is on the right.
Rooms
Basement Exterior Entry, Finished, Walk-Out Access
Interior
Heating Heat Pump
Cooling Heat Pump
Flooring Carpet, Hardwood, Tile
Appliance Dishwasher, Microwave, Range
Heat Source Heat Pump
Laundry Electric Dryer Hookup, Washer Hookup
Exterior
Parking Features Attached, Concrete, Detached, Parking Spaces
Garage Spaces 8.0
Roof Type Metal
Topography Level, Rolling Slope
Total Parking Spaces 8
Building
Entry Level One and One Half
Sewer Septic Tank
Water Public
Architectural Style Split Foyer
Structure Type Brick,Vinyl Siding
New Construction No
Schools
Elementary Schools Gray
Middle Schools Ridgeview
High Schools Daniel Boone
Others
Senior Community No
Tax ID 011 057.01 000
Acceptable Financing Cash, Conventional
Listing Terms Cash, Conventional
Read Less
Want to know what your home might be worth? Contact us for a FREE valuation!

Our team is ready to help you sell your home for the highest possible price ASAP
Bought with Andrea Spires-Puckett • Property Executives Johnson City





