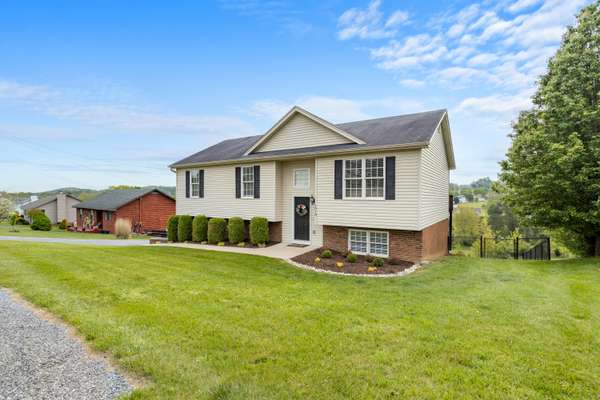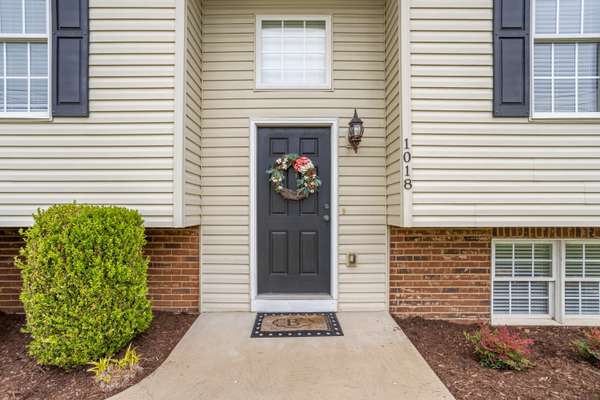$310,000
$325,000
4.6%For more information regarding the value of a property, please contact us for a free consultation.
1018 Painter RD Jonesborough, TN 37659
3 Beds
3 Baths
1,820 SqFt
Key Details
Sold Price $310,000
Property Type Single Family Home
Sub Type Single Family Residence
Listing Status Sold
Purchase Type For Sale
Square Footage 1,820 sqft
Price per Sqft $170
Subdivision Not In Subdivision
MLS Listing ID 9951127
Sold Date 06/07/23
Style Split Foyer
Bedrooms 3
Full Baths 2
Half Baths 1
Total Fin. Sqft 1820
Year Built 2008
Lot Size 0.450 Acres
Acres 0.45
Lot Dimensions 100 X 200.99
Property Sub-Type Single Family Residence
Source Tennessee/Virginia Regional MLS
Property Description
Welcome to 1018 Painter Road! This adorable ''Move In Ready'' home features 3 bedrooms, 2.5 baths, hardwood flooring, a finished basement flex space, 2 car garage and a fenced in back yard. The beautiful mountain views off the back deck are an added bonus. Call a Realtor today for your private viewing before this beauty is gone! Buyer/Buyer's agent to verify all information.
Location
State TN
County Washington
Community Not In Subdivision
Area 0.45
Zoning R
Direction Tri Cities Crossing Exit off 81. Left at exit. Drive 1.2 miles to left on Harmony Drive. 2.6 miles turn right on Painter Road. House if on left look for sign.
Rooms
Basement Finished
Interior
Heating Heat Pump
Cooling Central Air
Flooring Ceramic Tile, Hardwood
Appliance Built-In Gas Oven, Dishwasher, Range, Refrigerator
Heat Source Heat Pump
Exterior
Parking Features Driveway, Asphalt, Attached, Garage Door Opener
Garage Spaces 2.0
Roof Type Shingle
Topography Level, Sloped
Porch Back, Deck
Total Parking Spaces 2
Building
Sewer Septic Tank
Water Public
Architectural Style Split Foyer
Structure Type Vinyl Siding
New Construction No
Schools
Elementary Schools Ridgeview
Middle Schools Ridgeview
High Schools Daniel Boone
Others
Senior Community No
Tax ID 018p B 013.00
Acceptable Financing Conventional, FHA, USDA Loan, VA Loan
Listing Terms Conventional, FHA, USDA Loan, VA Loan
Read Less
Want to know what your home might be worth? Contact us for a FREE valuation!

Our team is ready to help you sell your home for the highest possible price ASAP
Bought with Amber Crum • Arbella Properties JC





