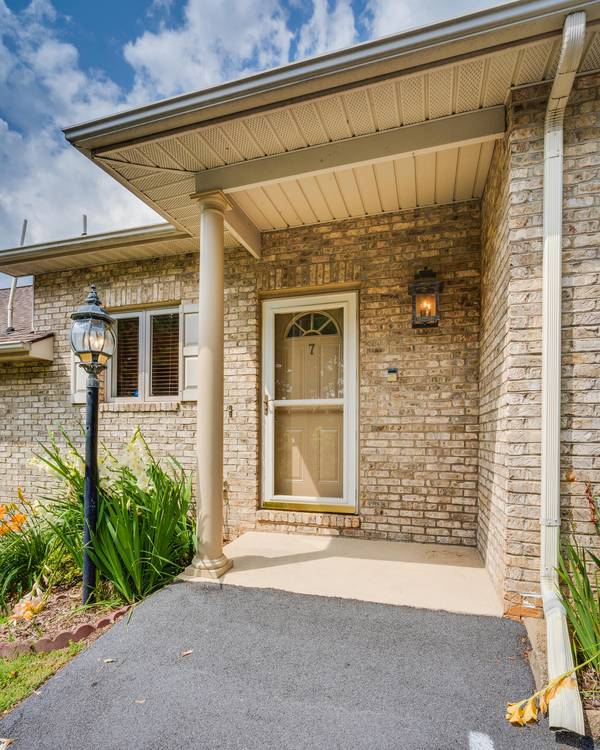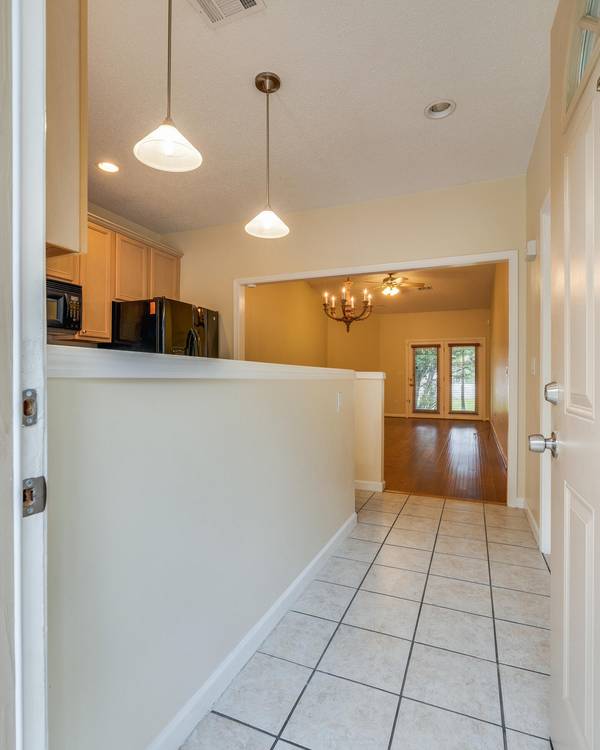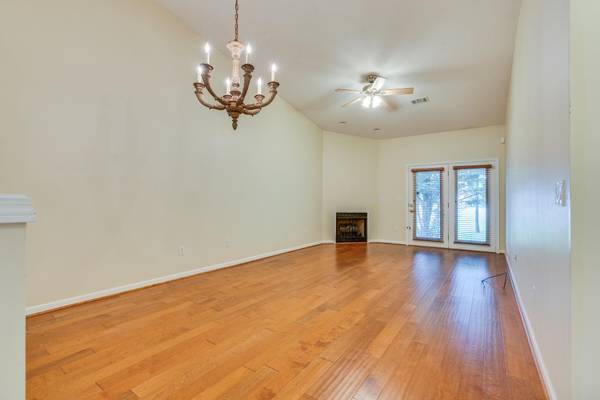$200,000
$189,900
5.3%For more information regarding the value of a property, please contact us for a free consultation.
176 Austin Springs RD #7 Johnson City, TN 37601
2 Beds
2 Baths
1,056 SqFt
Key Details
Sold Price $200,000
Property Type Condo
Sub Type Condominium
Listing Status Sold
Purchase Type For Sale
Square Footage 1,056 sqft
Price per Sqft $189
Subdivision Willows Grove
MLS Listing ID 9953630
Sold Date 07/21/23
Bedrooms 2
Full Baths 2
HOA Fees $125
HOA Y/N Yes
Total Fin. Sqft 1056
Originating Board Tennessee/Virginia Regional MLS
Year Built 2004
Property Description
FANTASTIC SINGLE-LEVEL BRICK CONDO IN A GREAT LOCATION! This well-maintained 2 BR / 2 BA home features tall ceilings, an open concept great room with gas-log fireplace, beautiful maple hardwood floors throughout with ceramic tile in the entry, kitchen and baths. There is good closet space, a cozy kitchen with adequate cabinets and counterspace and a convenient laundry closet. The quiet and peaceful back patio is covered. If you want convenient condo living all on one level, this home is for you. Don't miss out, schedule your showing today!
Location
State TN
County Washington
Community Willows Grove
Zoning R3
Direction From the intersection of Princeton Rd. and East Oakland Ave., travel east on E. Oakland Ave., LT onto S. Austin Springs Rd., pass Traders Walk, RT at next street, condo on left, see sign, # 7.
Rooms
Basement Crawl Space
Interior
Interior Features Entrance Foyer, Laminate Counters, Open Floorplan, Storm Door(s)
Heating Central
Cooling Ceiling Fan(s), Central Air
Flooring Ceramic Tile, Hardwood, Laminate
Fireplaces Number 1
Fireplaces Type Gas Log, Great Room
Fireplace Yes
Window Features Double Pane Windows
Appliance Dishwasher, Disposal, Electric Range, Refrigerator
Heat Source Central
Laundry Electric Dryer Hookup, Washer Hookup
Exterior
Parking Features Parking Spaces
Utilities Available Cable Available
Roof Type Shingle
Topography Level
Porch Back, Covered, Patio
Building
Entry Level One
Foundation Block
Sewer Public Sewer
Water Public
Structure Type Brick
New Construction No
Schools
Elementary Schools Fairmont
Middle Schools Liberty Bell
High Schools Science Hill
Others
Senior Community No
Tax ID 030n A 005.07
Acceptable Financing Cash, Conventional
Listing Terms Cash, Conventional
Read Less
Want to know what your home might be worth? Contact us for a FREE valuation!

Our team is ready to help you sell your home for the highest possible price ASAP
Bought with Kathy Michels • KW Johnson City





