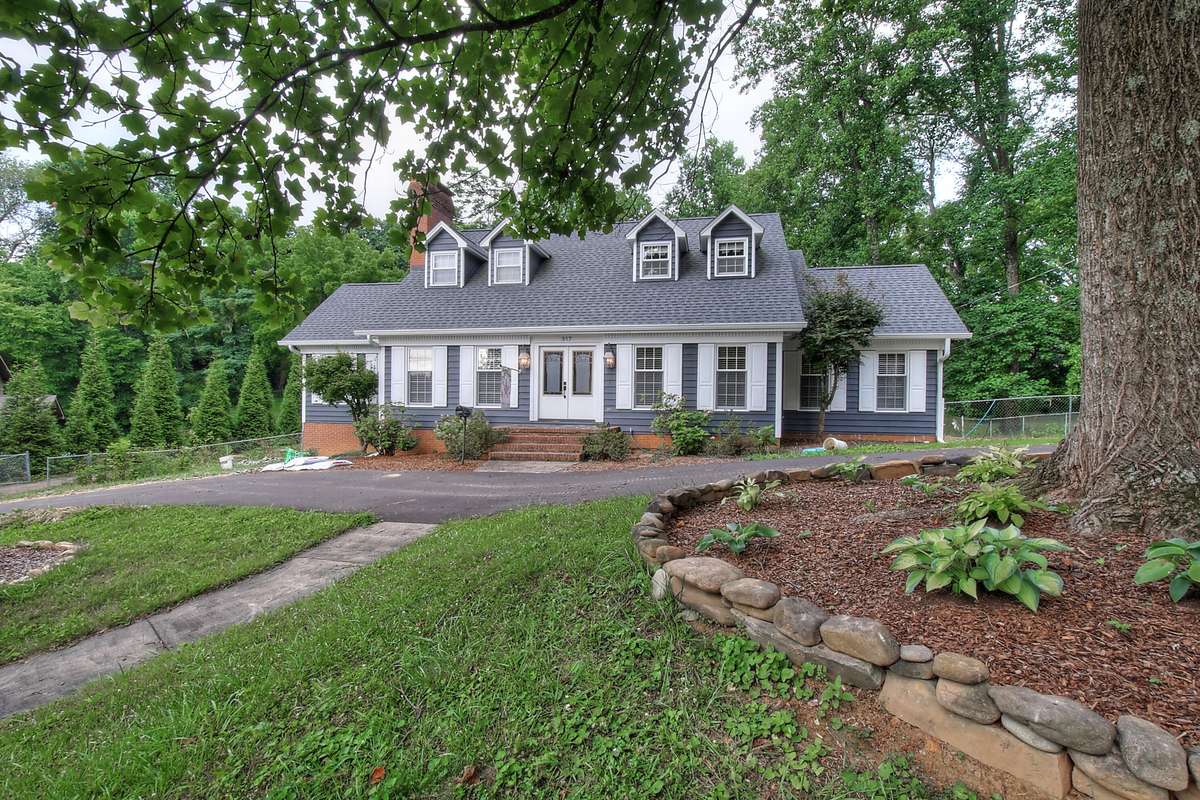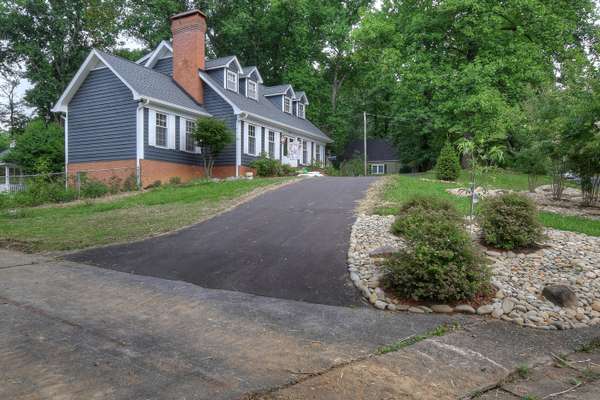$520,000
$559,900
7.1%For more information regarding the value of a property, please contact us for a free consultation.
317 Baron DR Johnson City, TN 37601
3 Beds
3 Baths
3,531 SqFt
Key Details
Sold Price $520,000
Property Type Single Family Home
Sub Type Single Family Residence
Listing Status Sold
Purchase Type For Sale
Square Footage 3,531 sqft
Price per Sqft $147
Subdivision Bel-Air Ii
MLS Listing ID 9953908
Sold Date 07/31/23
Style Cape Cod,Traditional
Bedrooms 3
Full Baths 2
Half Baths 1
HOA Y/N No
Total Fin. Sqft 3531
Originating Board Tennessee/Virginia Regional MLS
Year Built 1977
Lot Dimensions 158 x 175
Property Description
Cape Cod gem located in a peaceful cul-de-sac, nestled in the heart of Johnson City. The charming gazebo adds a touch of elegance, perfect for hosting gatherings. Step inside to discover an open main level with a fully equipped kitchen. Spacious layout includes formal living and dining areas, a great room complete with a cozy fireplace, an office and a half bath for guests. Upstairs you'll be greeted by a luxurious master suite, providing a haven of relaxation and privacy. There are two additional bedrooms and a full bathroom upstairs. The basement offers a den for recreation or relaxation, ample storage space and a workshop area. Numerous updates have been made to this property: chimney cap, hot water heater, driveway, gutters, roofing, landscaping, heat and air conditioning systems, stove, refrigerator, countertops, exterior paint, basement retaining wall, stone paving, and gazebo. Washer and dryer convey
Location
State TN
County Washington
Community Bel-Air Ii
Zoning RS
Direction 26 to North Roan toward downtown. Left onto Belmeade Drive. Right onto Baron Drive. Home on right. Sign
Rooms
Other Rooms Gazebo
Basement Block, Crawl Space, Finished, Heated, Interior Entry, Walk-Out Access, Workshop
Interior
Interior Features Kitchen Island, Open Floorplan, Pantry, Radon Mitigation System, Solid Surface Counters, Walk-In Closet(s), Whirlpool
Heating Forced Air, Natural Gas
Cooling Heat Pump
Flooring Carpet, Ceramic Tile, Hardwood
Fireplaces Number 3
Fireplaces Type Primary Bedroom, Great Room, Masonry, Recreation Room
Fireplace Yes
Window Features Double Pane Windows
Appliance Dishwasher, Disposal, Dryer, Microwave, Range, Refrigerator, Washer
Heat Source Forced Air, Natural Gas
Laundry Electric Dryer Hookup, Washer Hookup
Exterior
Exterior Feature Other, See Remarks
Parking Features Driveway, Asphalt, Attached, Circular Driveway, Garage Door Opener, Parking Pad
Garage Spaces 2.0
Community Features Curbs
Utilities Available Cable Connected
Amenities Available Landscaping
Roof Type Asphalt,Shingle
Topography Level
Porch Back, Deck, Front Porch, Patio, Porch
Total Parking Spaces 2
Building
Entry Level Two
Foundation Block
Sewer Public Sewer
Water Public
Architectural Style Cape Cod, Traditional
Structure Type Brick,Wood Siding
New Construction No
Schools
Elementary Schools North Side
Middle Schools Indian Trail
High Schools Science Hill
Others
Senior Community No
Tax ID 046g C 010.00
Acceptable Financing Cash, Conventional
Listing Terms Cash, Conventional
Read Less
Want to know what your home might be worth? Contact us for a FREE valuation!

Our team is ready to help you sell your home for the highest possible price ASAP
Bought with Randy Peters • Bridge Pointe Real Estate Jonesborough





