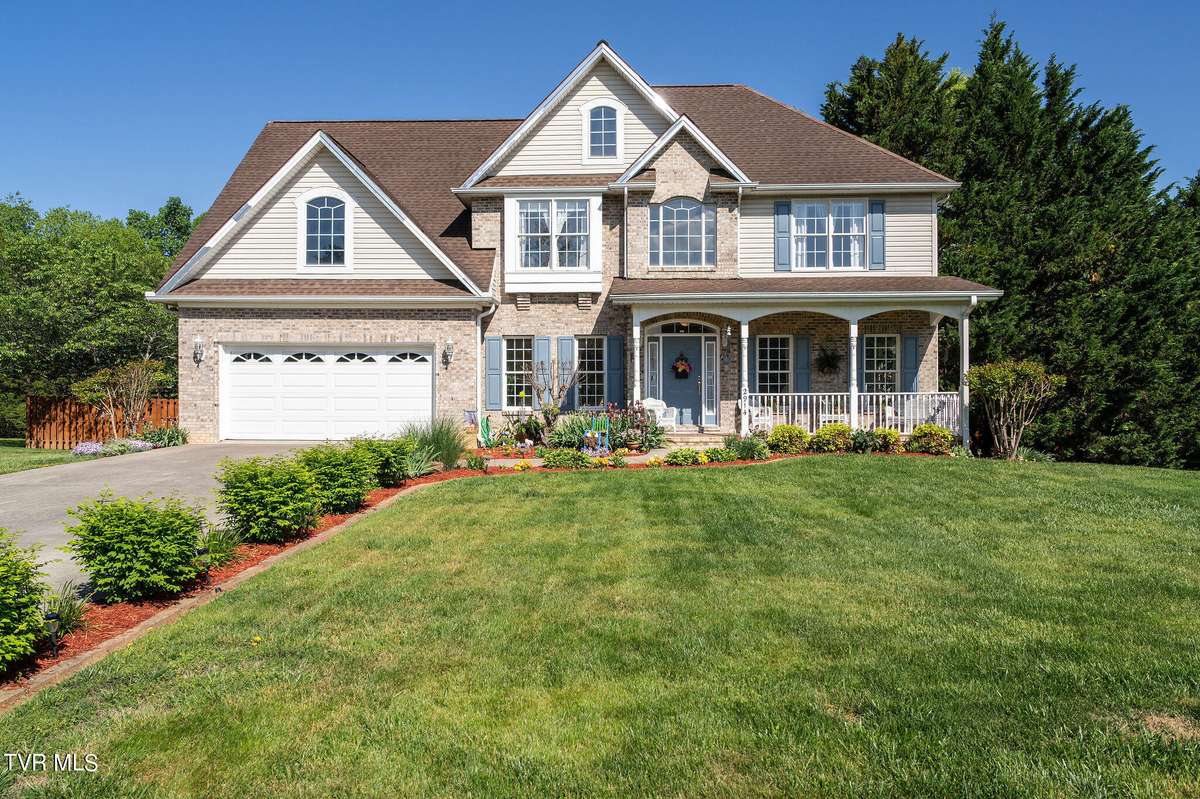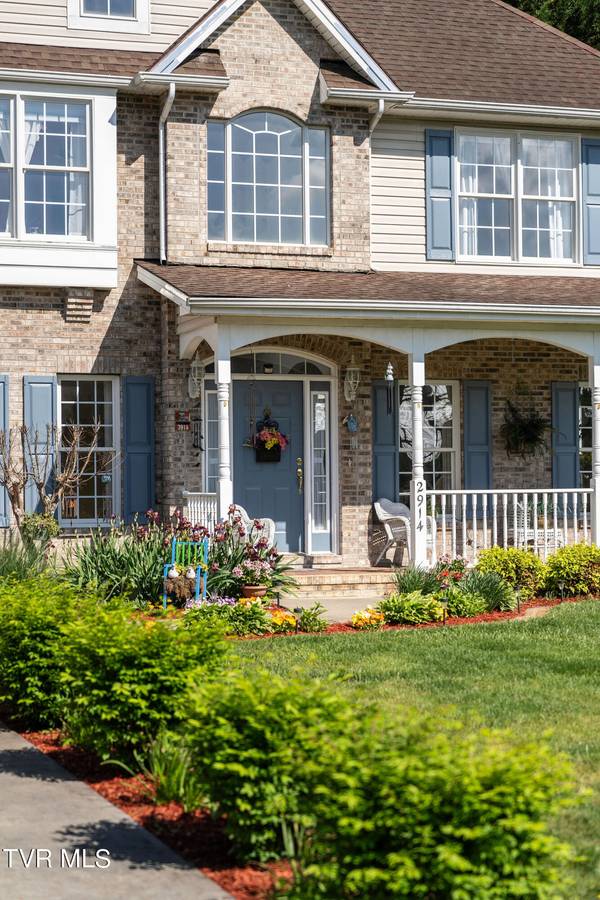$476,000
$475,000
0.2%For more information regarding the value of a property, please contact us for a free consultation.
2914 Muskett DR Johnson City, TN 37604
4 Beds
3 Baths
2,570 SqFt
Key Details
Sold Price $476,000
Property Type Single Family Home
Sub Type Single Family Residence
Listing Status Sold
Purchase Type For Sale
Square Footage 2,570 sqft
Price per Sqft $185
Subdivision Willow Springs
MLS Listing ID 9965263
Sold Date 07/23/24
Style Colonial
Bedrooms 4
Full Baths 2
Half Baths 1
HOA Y/N No
Total Fin. Sqft 2570
Originating Board Tennessee/Virginia Regional MLS
Year Built 2002
Lot Size 0.360 Acres
Acres 0.36
Lot Dimensions 125 x 125
Property Description
Have you ever just walked into a house and immediately felt at home? This classic family home offers that feeling of comfort from the moment you drive up.
On the main level you have a spacious living room with fireplace and 2 story ceiling bringing in lots of natural light. The living room opens up to the eat in kitchen which leads outside to the back deck that is just perfect for entertaining and watching the kids or pets play in the fenced in backyard. Bonus, the lower level of the deck was built ready for a future hot tub!
Back inside the main level also offers a dining room, flex room (office, formal living, playroom), laundry room, and half bathroom. Upstairs you have 3 bedrooms, a full bathroom, and a luxurious master suite. The full unfinished walkout basement is already plumbed for a bathroom and offers space for future growth and storage galore! You are sure to enjoy the late summer evenings in this well loved and lived in home situated in a quaint established neighborhood.
Location
State TN
County Washington
Community Willow Springs
Area 0.36
Zoning R1
Direction From N State of Franklin Rd, Turn Right on W Walnut, Left on Antioch, Left on Beechwood, Right on Muskett, house on Right
Rooms
Basement Garage Door, Unfinished, Walk-Out Access
Interior
Interior Features Balcony, Eat-in Kitchen, Entrance Foyer, Kitchen Island, Utility Sink
Heating Heat Pump
Cooling Central Air
Flooring Carpet, Hardwood, Tile
Fireplaces Type Gas Log
Fireplace Yes
Window Features Insulated Windows,Window Treatment-Some
Appliance Dishwasher, Disposal, Electric Range, Microwave
Heat Source Heat Pump
Laundry Electric Dryer Hookup, Washer Hookup
Exterior
Parking Features Garage Door Opener
Garage Spaces 2.0
Utilities Available Cable Connected
Roof Type Composition
Topography Level
Porch Front Porch, Rear Porch
Total Parking Spaces 2
Building
Foundation Block
Sewer Public Sewer
Water Public
Architectural Style Colonial
Structure Type Brick,Vinyl Siding
New Construction No
Schools
Elementary Schools Cherokee
Middle Schools Liberty Bell
High Schools Science Hill
Others
Senior Community No
Tax ID 061e G 016.00
Acceptable Financing Cash, Conventional, FHA, VA Loan
Listing Terms Cash, Conventional, FHA, VA Loan
Read Less
Want to know what your home might be worth? Contact us for a FREE valuation!

Our team is ready to help you sell your home for the highest possible price ASAP
Bought with Kathy Garland • Berkshire Hathaway Greg Cox Real Estate





