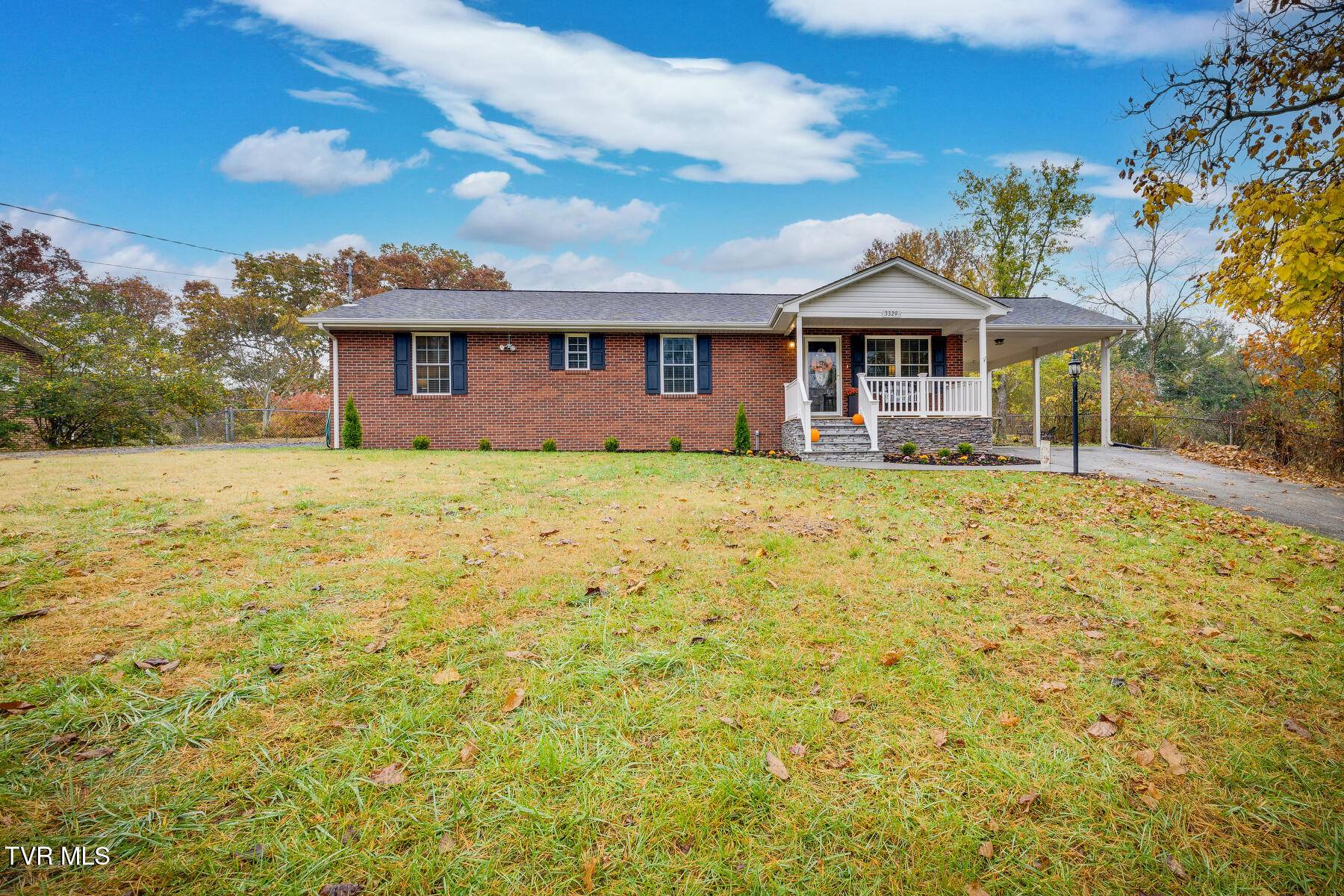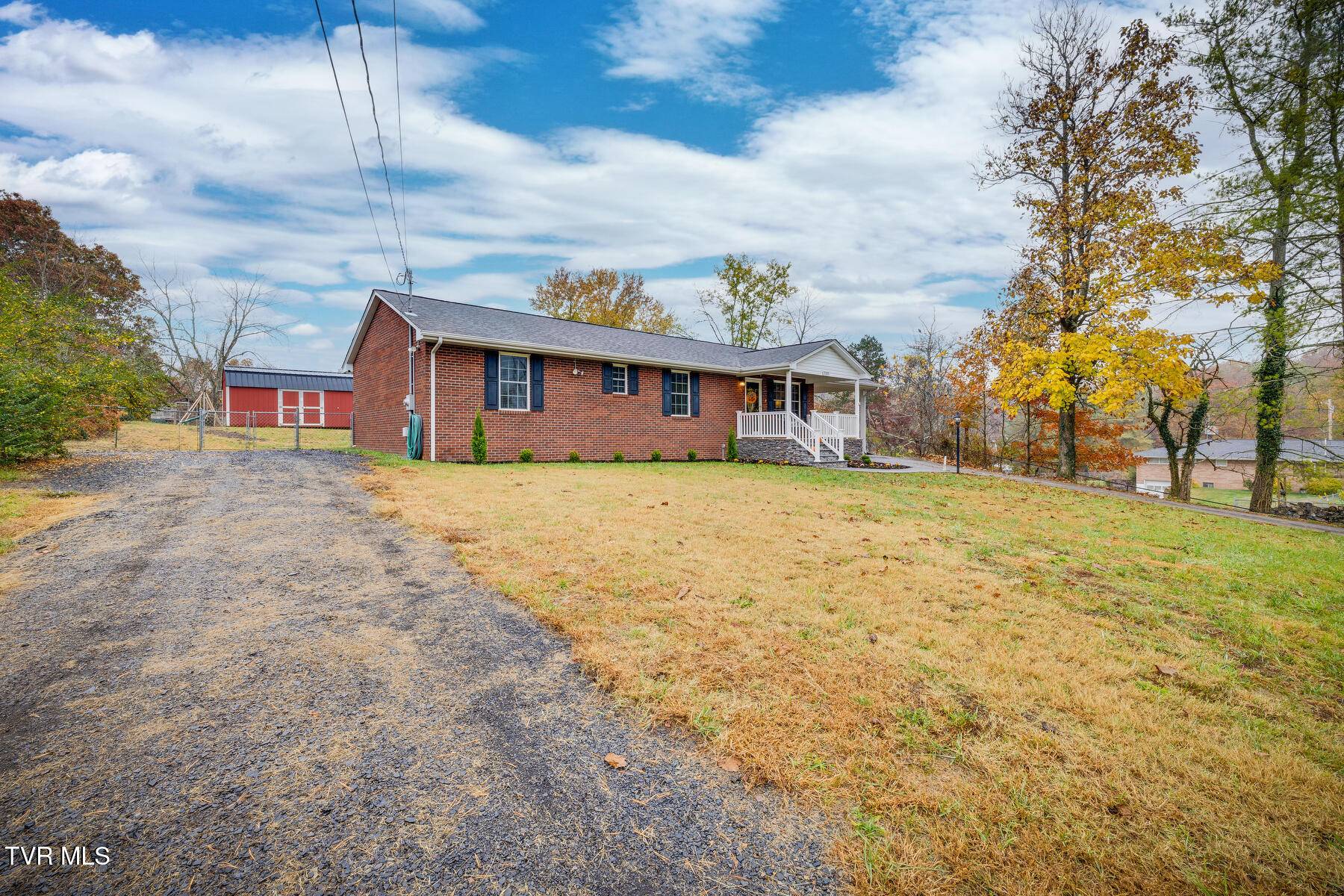$300,000
$289,900
3.5%For more information regarding the value of a property, please contact us for a free consultation.
3329 Misty DR Kingsport, TN 37660
3 Beds
2 Baths
1,675 SqFt
Key Details
Sold Price $300,000
Property Type Single Family Home
Sub Type Single Family Residence
Listing Status Sold
Purchase Type For Sale
Square Footage 1,675 sqft
Price per Sqft $179
Subdivision Misty Heights
MLS Listing ID 9973044
Sold Date 12/05/24
Style Ranch
Bedrooms 3
Full Baths 2
HOA Y/N No
Total Fin. Sqft 1675
Year Built 1968
Lot Size 0.620 Acres
Acres 0.62
Lot Dimensions 89.89 X 284.97 IRR
Property Sub-Type Single Family Residence
Source Tennessee/Virginia Regional MLS
Property Description
Welcome to this beautifully maintained, move-in-ready, full-brick home! Inside, you'll find impressive real hardwood floors that add warmth and elegance to the living spaces. This home features 3 spacious bedrooms, 2 baths, and convenient main-level laundry, all thoughtfully designed for comfort and flexibility. Relax on the covered front and back porches, surrounded by a freshly landscaped yard. The full basement provides a versatile flex space, perfect as a family room, den, or office, along with an amazing area for storage, a home gym, or a hobby or workspace. This temperature-controlled space could easily be finished to suit the new owner's needs. The fully fenced back lawn is ideal for entertaining, with abundant parking and no city taxes. This gem is ready for you to make it your own!
Location
State TN
County Sullivan
Community Misty Heights
Area 0.62
Zoning R 1
Direction From Sullivan Gardens Pkwy turn onto Sullivan Gardens Dr. Then take a right onto Glen Alpine Rd, then a right onto Misty Dr. Home is on the right.
Rooms
Other Rooms Outbuilding, Storage
Basement Finished, Full, Heated, Unfinished, Workshop
Interior
Interior Features Kitchen/Dining Combo
Heating Central, Heat Pump
Cooling Central Air, Heat Pump
Flooring Carpet, Hardwood, Tile
Appliance Dishwasher, Microwave, Range
Heat Source Central, Heat Pump
Exterior
Parking Features Asphalt
Carport Spaces 1
Amenities Available Landscaping
Roof Type Shingle
Topography Level, Sloped
Porch Covered, Deck, Front Porch, Rear Porch
Building
Foundation Block
Sewer Septic Tank
Water Public
Architectural Style Ranch
Structure Type Brick
New Construction No
Schools
Elementary Schools Sullivan Gardens
Middle Schools Sullivan Central Middle
High Schools West Ridge
Others
Senior Community No
Tax ID 090f C 023.00
Acceptable Financing Cash, Conventional, FHA, VA Loan
Listing Terms Cash, Conventional, FHA, VA Loan
Read Less
Want to know what your home might be worth? Contact us for a FREE valuation!

Our team is ready to help you sell your home for the highest possible price ASAP
Bought with Jerry King • Town & Country Realty - Downtown





