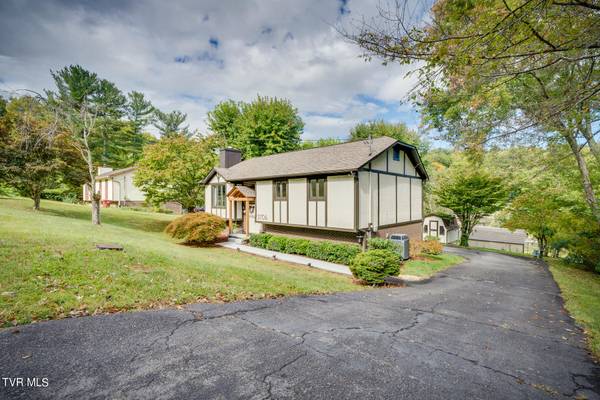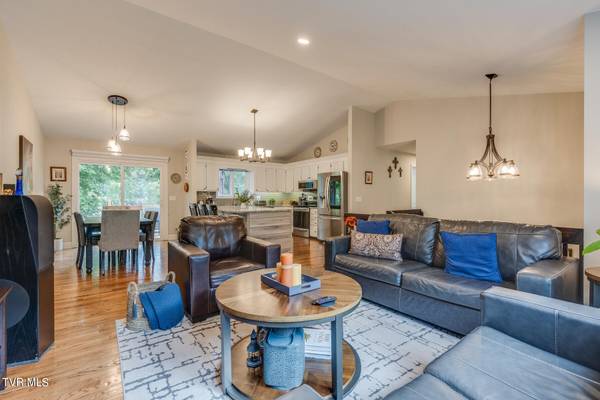$399,000
$410,000
2.7%For more information regarding the value of a property, please contact us for a free consultation.
3706 Kimrod DR Johnson City, TN 37601
4 Beds
3 Baths
2,258 SqFt
Key Details
Sold Price $399,000
Property Type Single Family Home
Sub Type Single Family Residence
Listing Status Sold
Purchase Type For Sale
Square Footage 2,258 sqft
Price per Sqft $176
Subdivision Timberlake
MLS Listing ID 9971387
Sold Date 12/06/24
Style Split Foyer
Bedrooms 4
Full Baths 3
HOA Y/N No
Total Fin. Sqft 2258
Originating Board Tennessee/Virginia Regional MLS
Year Built 1979
Lot Dimensions 100X131.79 IRR
Property Description
Stop in and FALL in LOVE with all the updates.
The sellers have thoughtfully considered feedback from buyers and agents regarding the pricing of this beautifully updated home. After careful evaluation, they have decided to implement a second price reduction, positioning the property competitively in the market. This adjustment reflects their motivation to attract serious buyers and ensure a successful sale. This well-maintained, clean, and move-in ready home requires no updates on your part—everything has been thoughtfully completed. Move in and enjoy the upcoming holidays in your new space!
2 years ago new electrical, plumbing and deck. along with stunning hardwood flooring throughout. The main suite offers a spa-like walk-in shower, while the guest bathroom boasts both a shower and a tub. The kitchen shines with a new high-end refrigerator and beautiful granite countertops. Lower-level walkout, complete with a cozy fireplace, a 4th bedroom, open laundry room, and an additional bathroom featuring a walk-in shower. Ready for a spa day? All bathrooms are equipped with LED fan lights that include Bluetooth and mood lighting systems for a luxurious experience.
Step outside to enjoy a 2 year old deck with stairs leading to the backyard. The lower-level patio offers a shaded retreat. Outdoor shed for extra storage. Roof 2 years old for your peace of mind and a partial fenced backyard. This beautiful home is back on the market, not due to any inspection issues or faults on the part of the sellers. Buyer or Buyer's agents to verify all information contained herein.Schedule a showing today!
conveys with property: kitchen refrigerator and outdoor shed.
Location
State TN
County Washington
Community Timberlake
Zoning R2
Direction From Roan St, Go to E Mountain view Rd, Turn Left onto Kimrod Dr-go .3 miles, house on right. Look for sign.
Rooms
Other Rooms Shed(s)
Basement Finished, Heated, Walk-Out Access
Interior
Interior Features Kitchen Island, Open Floorplan, Radon Mitigation System
Heating Central, Heat Pump
Cooling Central Air, Heat Pump
Flooring Hardwood, Tile
Fireplaces Number 1
Fireplaces Type Basement, Brick, Flue
Fireplace Yes
Window Features Window Treatments
Appliance Dishwasher, Electric Range, Microwave, Refrigerator, Other, See Remarks
Heat Source Central, Heat Pump
Laundry Electric Dryer Hookup, Washer Hookup
Exterior
Parking Features Asphalt, Attached, Garage Door Opener
Garage Spaces 1.0
Utilities Available Electricity Connected, Sewer Connected, Water Connected
Roof Type Shingle
Topography Level, Sloped
Porch Back, Deck, Rear Patio
Total Parking Spaces 1
Building
Entry Level One and One Half,One
Foundation Block
Sewer Public Sewer
Water Public
Architectural Style Split Foyer
Structure Type Brick,Stucco,Wood Siding
New Construction No
Schools
Elementary Schools Lake Ridge
Middle Schools Indian Trail
High Schools Science Hill
Others
Senior Community No
Tax ID 029e A 005.00
Acceptable Financing Cash, Conventional
Listing Terms Cash, Conventional
Read Less
Want to know what your home might be worth? Contact us for a FREE valuation!

Our team is ready to help you sell your home for the highest possible price ASAP
Bought with Becky Chapman • Debby Gibson Real Estate





