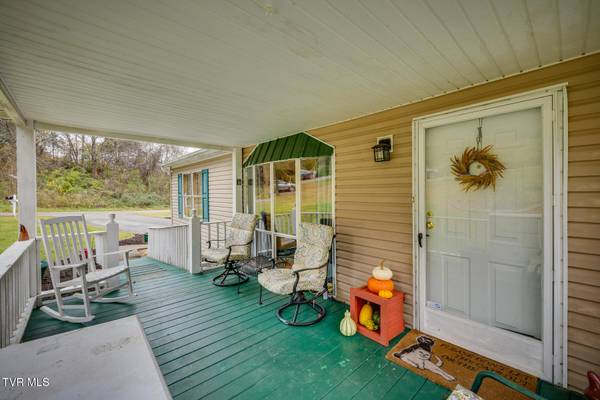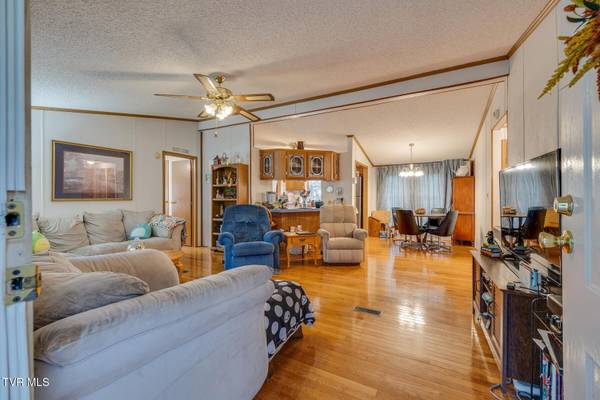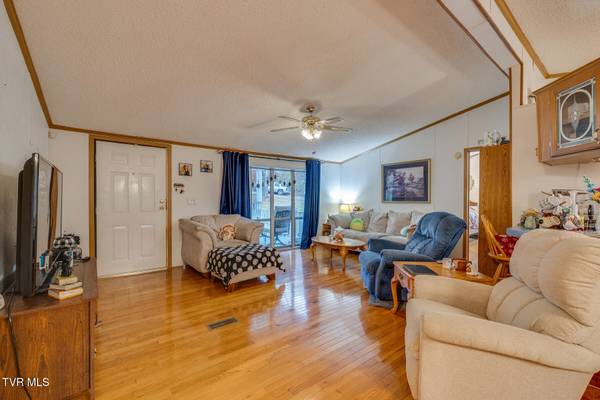$168,500
$172,500
2.3%For more information regarding the value of a property, please contact us for a free consultation.
195 Hensley LOOP Jonesborough, TN 37659
3 Beds
2 Baths
1,296 SqFt
Key Details
Sold Price $168,500
Property Type Single Family Home
Sub Type Single Family Residence
Listing Status Sold
Purchase Type For Sale
Square Footage 1,296 sqft
Price per Sqft $130
Subdivision Not In Subdivision
MLS Listing ID 9973691
Sold Date 01/31/25
Style Ranch
Bedrooms 3
Full Baths 2
HOA Y/N No
Total Fin. Sqft 1296
Originating Board Tennessee/Virginia Regional MLS
Year Built 1996
Lot Size 0.380 Acres
Acres 0.38
Lot Dimensions 108.09 X 118.48 IRR
Property Description
Welcome to 195 Hensley Loop! This cozy home is situated on a spacious corner lot just minutes from downtown Jonesborough. The home features hardwood floors throughout, a split bedroom floorplan with three bedrooms, two full baths and semi-open living area. The homes water heater is less than a year old, heat pump is approximately three years old and the roof is 8 years old. This neighborhood is quietly tucked away from the busy pace of downtown but still convenient to all the Jonesborough amenities.
*Buyer/buyer's agent to verify all information*
Location
State TN
County Washington
Community Not In Subdivision
Area 0.38
Zoning res
Direction FROM MAIN STREET IN JONESBOROUGH, TAKE A RIGHT AT turn about TOWARD DAVID CROCKETT HIGH SCHOOL. PASS CROCKETT AND TURN LEFT AT THE SAW MILL ONTO CONKLIN. PASS NEW VICTORY CHURCH AND MAKE A LEFT ON HENSLEY LOOP
Rooms
Other Rooms Outbuilding
Interior
Interior Features Open Floorplan
Heating Heat Pump
Cooling Heat Pump
Flooring Hardwood
Window Features Double Pane Windows
Heat Source Heat Pump
Exterior
Parking Features Asphalt
Roof Type See Remarks
Topography Level
Porch Back, Front Porch
Building
Entry Level One
Sewer See Remarks
Water Public
Architectural Style Ranch
Structure Type Vinyl Siding,See Remarks
New Construction No
Schools
Elementary Schools Lamar
Middle Schools Lamar
High Schools David Crockett
Others
Senior Community No
Tax ID 082j A 005.00
Acceptable Financing Cash, Conventional
Listing Terms Cash, Conventional
Read Less
Want to know what your home might be worth? Contact us for a FREE valuation!

Our team is ready to help you sell your home for the highest possible price ASAP
Bought with Kimberly Barden • Park Hill Realty Group, LLC





